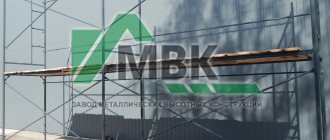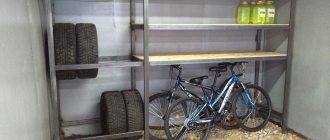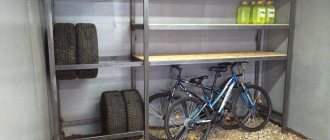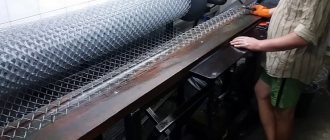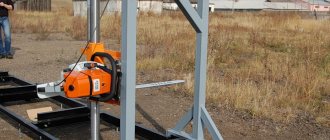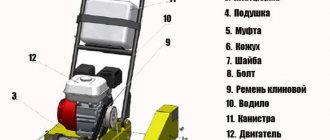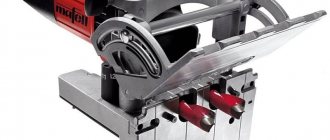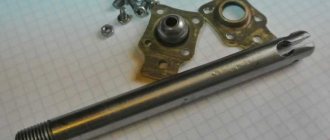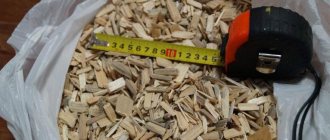When carrying out facade finishing work on a cottage, especially those at height, you cannot do without special equipment, such as scaffolding, platforms and cradles. Many developers prefer to assemble them manually from available materials. However, such a decision may mean that you risk your own safety and the safety of your workers.
So which solution should you choose? It is better to purchase or rent a ready-made structure made in accordance with all building codes. In order to choose a suitable solution, it is also important to learn to understand the types of this construction equipment and become familiar with the main types of scaffolding and cradles. They are: frame, wedge, clamp, pin. Let's look at them in more detail.
Scaffolding elements
The main elements of the scaffolding are:
- Racks.
- Spacers (diagonally and horizontally) give the scaffolding strength in several directions at once.
- Jumpers between floorings.
- Supports for creating forest stability.
- Flooring made of wood or metal, the width of which must be strictly more than 1.5 m. The gap between the boards should not exceed 10 mm. When forming a continuous flooring, it is recommended to lay the boards overlapping.
- Safety beams to prevent workers from falling.
- Stairs to reach the next level.
- A façade network that wraps around the installation structure helps protect passers-by from sudden falling material, and construction personnel from falling.
Installation
Wooden supports are placed on the foundation or ground. Passage racks are inserted into them. The racks are placed parallel to each other. It is better to do this with someone to install the entire structure faster.
The racks are fastened with horizontal and vertical connections. One vertical and one horizontal are installed in the mount. Locks for connecting connections with frames can be flag, crossbar, hinged, wedge. They are easy to install. With anchor fastenings it is more difficult: they will require special preparation - from calculating the load to the placement diagram. They are used from the second tier.
Stairs are installed along the edges of the structure.
Two crossbars are placed on the racks; they should be located on top of the structure. They are simply attached with a hook to the crossbar. Wooden flooring or boards are installed on the crossbars over the entire area.
To build a multi-level forest, further installation follows the same principle, only the racks are inserted into each other.
Finally, the installed scaffolding is carefully checked to see if there is any wobbling and if all structural elements are held securely.
Classification of scaffolding
- Based on the type of frame, they are divided into: walk-through (for personnel movement) and staircase (vertical movement of personnel).
- By type of connection: horizontal and diagonal (considered the most reliable).
- For fastening to the facade of the building: disposable (dowel fasteners are adjusted to the walls) or anchor (easily removed from the facade when moving mounting structures).
- According to the decking material: perforated steel decking is ideal for massive loads, and wooden decking is perfect for personnel movement. Combined flooring is widely used.
How to assemble wooden scaffolding
What you will need to install scaffolding
To assemble the scaffolding, which is also called a “goat” or “table”, you will need the following materials:
- Nails or screws (any kind, as long as there is enough length, except rusty and bent ones, otherwise the work will turn into sheer torture);
- Boards (pallets, fences, old furniture, pieces of chipboard, plywood or wooden boards);
- Bars (any sticks, debris, pieces of metal profiles, tree branches).
Frame making
Drawings will be an excellent assistant for those who install scaffolding with their own hands. They are the easiest way to assemble the frame. To do this, wooden stands and shoes are fixed on a pre-prepared site, and if necessary, screw supports are installed. After which the frames are mounted with a certain step. Their number determines the expected length of the structure. Special frames with borders are installed along the edges. To lower and lift workers, ladders are mounted on the frames. The entire structure is held together by horizontal and diagonal ties. There are special locks in the frame to secure them.
Frame assembly
DIY scaffolding
The minimum safe height of scaffolding is 5-6 m, width is 50 cm, and its recommended length is 4 m. Based on these figures, the size of the frame and the required amount of material are calculated, the quality of which deserves special attention.
In particular, to create the frame, a solid beam with a width of at least 10 cm is chosen. The end strips of the structure are mounted at an acute angle. Two six-meter support beams are laid in a horizontal position. The distance between them is the width of the future forests. Two more six-meter beams are laid nearby at the same distance. The upper ends of the beams should converge at a slight angle in the form of a trapezoid, this will give stability to future scaffolding.
Side posts are fixed to these beams - the support of future decking. The racks are secured from the inside, and only three racks are used for the decking, and the last one serves to strengthen the structure. There should be no more than 4 sidewalls in total, since it is not recommended to erect scaffolding higher than “four floors”.
Preparing additional racks
Flooring installation
Before making scaffolding, it is necessary to determine the requirements that it must meet. Height can be considered a determining parameter, because the flooring is necessary specifically for working at a certain height.
Flooring installation
The length of the “goat” depends solely on the size of the available materials. Of course, a table that is too short will be very inconvenient, especially at high altitudes. And you need to remember that there will probably be two people and a bucket of solution standing on the table.
To achieve the desired width of the flooring, use the required number of boards. However, if it is made not from boards, but from chipboard, then increasing it will be difficult. As for scaffolding erected indoors, the so-called “goats,” an important point will be the width of the existing doorways, as well as the presence of other furniture. After all, the “goat” will need to be moved somehow.
The weight factor is one of the most important, because carrying scaffolding is inconvenient, and heavy ones even more so. Moving them by dragging them is once again exposing them to unwanted physical influence. On the other hand, it’s definitely not worth sacrificing height and strength.
Not only the health of the builder, but also the integrity of walls, floors, and equipment depends on the strength of scaffolding. Everything that may be nearby. However, there is no point in loading the structure with unnecessary elements. It is far from certain that they will actually add strength. Properly hammered nails, tightened screws and mounted jumpers are a guarantee of strength.
Properly made lintels are the basis for builder safety
Wooden scaffolding can be considered stable if it does not wobble. And it’s not just that the employee feels uncomfortable if the table is wobbly. Any furniture breaks for this very reason, including scaffolding. Properly placed jumpers are the only way to achieve stability.
For flooring, wide and long boards are used, nailing them to the sides. These three boards need to be distributed along the edges and in the center of the flooring so that it does not sag. By the way, it’s more convenient to cut off the excess when the flooring is already assembled - then you won’t need to measure anything. The gaps between the boards reduce the weight of the product. On the other hand, they make it possible for small objects to constantly fall onto the floor.
When screwing in the screws, you need to make sure that the boards do not crack. And the protruding screws can easily be broken off with a hammer blow. If the nails are long, they should be bent through something round - the handle of pliers, for example. In this case, the sharp end of the nail will enter the wood from the back side, giving additional strength.
Frame scaffolding
The most common type of scaffolding is frame scaffolding. The design is very simple to assemble (metal frames secured with locks).
Inside the frame scaffolding there are floorings for personnel movement and flights of stairs.
At the heart of the frame scaffolding are supports.
- A simple type of support is represented by a non-adjustable pipe on a welded “heel” base.
- Currently, supports on wheels, which are easy to move from place to place, are widespread.
- To increase the reliability of the structure, a stiffening frame is created inside each frame when the beams are placed crosswise at the corners of the section.
The height of the building structure depends on the scale of the work and the height of the building being repaired.
Wedge scaffolding
Collapsible scaffolding is a universal structure designed for almost any type of work. The configuration of wedge scaffolding can be very diverse; the design is adjusted to the characteristics of the object being reconstructed.
The wedge fastening with support disc and permanent wedge makes the scaffold extremely durable. Among the “advantages” of the mounting scaffold, it is worth noting the ease of assembly, which does not require any work experience from the staff.
Wedge scaffolding is successfully used in shipbuilding, in the oil and gas industry, when making heavy stone masonry, and for assembling podiums and stands. Wedge scaffolding is ideal for restoration work on facades. The design is lightweight, so it does not cause damage to the structure.
Scaffolding. Types, description and features of use.
Like all the scaffolding described above, the “jack pump” also has its drawbacks. This includes both a height limit for the work performed and a weight load limit. But in low-rise individual construction these shortcomings are not critical. The height of use is up to 12-13 meters, which corresponds to the height at the ridge of the most common houses. The weight load between the pillars is 300 kg, which is enough for two craftsmen, some supply of finishing materials on the workbench and small tools. Assembly and bringing from transport to working condition from 20 minutes. Minimal storage space, can be transported by car. That's not all the benefits. Due to the easily changeable height of the walking platform and desktop, less physical and time resources are spent on finishing and installation work. The convenience of unobstructed passage along the working wall and the ease of horizontal installation of long parts were highly appreciated by foreign builders. This is evidenced by the continued demand for the purchase of mechanical scaffolding jacks.
The production of these simple and effective mechanical scaffolding is now organized in our country under different brands: “ Lestep ”, “Footlift”, simply “Mechanical scaffolding”. In our conditions, the use of mechanical scaffolding is very diverse. This is due to the already established very large market for construction services in private low-rise construction. Insulating external walls, sanding logs in a log house, caulking, painting, installing vinyl siding - all this is an incomplete list of work performed with high speed and comfort using mechanical scaffolding jacks. The use of mechanical scaffolding jacks deserves special attention when installing roofing, installing and repairing gutters, when the use of a scaffolding tower is inconvenient due to its design features, and it is not possible to install standard scaffolding due to cramped conditions.
Prefabricated and dismountable attachments for providing access to objects during the construction process are extremely popular in the modern market. Every year, the demand for scaffolding and scaffolding towers increases by a significant percentage, and there is no end in sight, since the expansion, improvement, and restoration of villages, towns and megacities is only gaining momentum from year to year.
Pin scaffolding
A pinned scaffold is a temporary structure whose components are attached using hinges. This method, as well as reinforced pipes, make the structure as durable and reliable as possible.
- At an altitude of 80 m 1 sq.m. pin forest can withstand loads of up to 0.5 tons.
- The pin design is used when making masonry from heavy materials and repairing the facade of a building.
- The temporary structure is durable, installation is easy, which allows you to quickly change the location of the construction project.
Wedge
This type of construction equipment allows it to be used for a wide range of work, from finishing work on building facades, brick and stone masonry, as a support-frame system for formwork, to frames for concert venues and shipbuilding.
The parameter that distinguishes wedge scaffolding from similar equipment is the load on the working surface, which is 500 kg/m2 (this is 2 times more than the load of E-507 pin scaffolding). Such a high value of this parameter is achieved through the use of reinforced metal decking, the frame for which is a profiled pipe. It should be noted that the structure is lightweight; the posts, horizontals and diagonals are made of pipes with a wall thickness of 1.5 and 2 mm.
Description of comparison of clamp and wedge scaffolding.
A set of clamps 30 m high, 60 m long, with decking and fencing for 1 tier weighs 18,783 kg.
While a set of wedge scaffolding with the same parameters weighs 12414 kg.
This is undoubtedly a plus when ordering a truck for scaffolding delivery.
So, let’s summarize all the advantages of wedge scaffolding:
- high surface load - up to 500 kg/m2, allows them to be used for brickwork;
- low weight of the structure, therefore saving on transportation;
- the low weight of individual elements and the simple design of connecting elements ensure ease of installation;
- Thanks to the features of the flanges, the design can bend around obstacles.
The disadvantage of this design is insufficient multitasking. That is, if clamp scaffolding can be assembled in any configuration, easily adjusting the height of the tier and the angle of rotation, then wedge scaffolding has clear boundaries - the step of the tier can be 0.5, 1 or 2 meters, and the angle of rotation is limited by the number of holes for the wedges.
Khomutovye scaffolding
The elements are connected using clamps, which allows the construction of a durable and reliable structure with increased functionality.
Professionals use clamp installation structures when laying heavy materials at a height of no more than 20 m, when carrying out installation work on the facade of a building if the height of the structure is less than 80 m, as well as when repairing architectural structures of non-standard configuration or objects located on a slope.
Stages and stands are also built using clamp scaffolding. The metal structure can be easily combined with other types of scaffolding, but you need to remember that the clamp scaffolding does not move. The scaffold posts are assembled using crossbars attached across the structure to the walls of the building.
Installation of scaffolding: sequence of actions
Shoes and wooden spacers are installed on a prepared, compacted, level area. If necessary, screw supports can be placed. Adjacent frames of the first tier are placed in the shoes, followed by their connection with diagonal and horizontal connections. The next two frames with ties are placed in increments of three meters. The process is carried out until the lightweight frame scaffolding of the required length is created. Fencing frames are installed along the edges of the structure, followed by the installation of stairs.
Note! The supporting surfaces must be located strictly in a horizontal plane.
Assembly of clamp-type scaffolding.
Next, they begin to install the second tier, which is also connected by ties, but the diagonal elements are staggered relative to the previous row. Here you can use crossbars on which wooden flooring is laid. To move people between tiers, inclined stairs are installed in areas designated for hatches.
Frame scaffolding is attached to the wall in a checkerboard pattern in 4 m increments using hooks with bushings or plugs with clamps or brackets attached to the scaffold frame posts. The above actions are carried out until the required installation height is reached. On the safety and working tier there are longitudinal and end connections of the fences, which are mounted in a place where there are no diagonal ties. Scaffolding is installed vertically. Dismantling of dismountable scaffolding is carried out in the reverse order, starting from the top row.
Suspended scaffolding
In situations where using the foundation as a support point is impossible, suspended scaffolding is erected. String structures are assembled when the structures being repaired are not durable or when working on bridges.
String scaffolding is used when working at heights of up to 100 m, as well as when glazing the facades of high-rise buildings.
The suspended scaffolding is based on a lightweight frame and rack elements connected by clamps (string ties). The forest is attached with brackets to the facade.
Standard sizes of frame type scaffolding
Frame scaffolding is produced in accordance with the technical standards and requirements of GOST 27321-87, which systematizes the requirements relating to all types of attached vertical building structures. This standard contains instructions for the design of all fastening units and connections, as well as requirements for materials. In addition to GOST, manufacturers also develop their own specifications that relate to decking boards, as well as requirements for welded and enclosing elements.
The rational choice of the structures under consideration is determined by the height of the structure, the complexity of the work performed, as well as the calculated values of operational loads. It should be noted that frame scaffolding is used when working on straight facades that do not have protrusions, bends, etc. When choosing, you should pay attention to the technical characteristics of pipes (the presence of an anti-corrosion or hardening coating, and the method of production - cold-rolled pipes are preferable to hot-rolled or drawn , since they better resist bending and tensile stresses).
The marking of frame-type scaffolding includes the letter abbreviation LRSP (or LSPR), which means (with permutations of individual words) “rack-mounted attached frame scaffolding.” This is followed by a number. It can indicate the maximum axial load on the scaffolding in kilograms (and then it will be three-digit: for example, LRSP-200 allows a load of no more than 200 kg), or it can also indicate the maximum height of the facade to which the structure can be attached (in particular, scaffolding LRSP-60 designed for a height of 60 meters).
Despite the differences in names, all sizes and types of frame scaffolding differ in the standard distance between individual racks (it is 950 mm), which often allows the installation of structures from elements from different manufacturers.
The remaining technical characteristics of scaffolding in the LRSP line are:
- Permissible loads on the frame, kg – up to 200 kg (in the presence of reinforcing crossbars, the load can be doubled, as stated in the manufacturer’s instructions);
- Vertical size of each tier, mm – 2000;
- Length of each individual module, mm – 3000 (for individual orders it is possible to produce modules with a length of 2000 mm);
- Width of each section, mm – 1000;
- The maximum load on the frame before its irreversible deformation begins, kg – 600.
The main difference in the design of frame scaffolding is the dimensions (diameter and wall thickness) of the tubular elements. For example, for the production of scaffolding LRSP-30 a pipe of 30×1.5 is used, for LRSP-40 a pipe of 42×1.5 is used, etc. Based on the dimensions of the supporting part, the minimum installation height of the scaffold is 2 meters.
Cup side scaffolding
Structures of this type are most often used to carry out work directly at the reconstruction site. Scaffolding is constructed using modular cup-type fasteners. In this case, diagonal stiffeners are not required. The number of forest elements remains minimal.
Professionals note the undoubted advantages of cup-type wood:
- High levels of strength and reliability.
- High rigidity values, which allows you to increase the load on the attached structure.
- Creation of spans up to 3 m long without loss of strength.
- Impact resistance.
- Fast assembly.
- Ability to create various flexible forms.
- The absence of unnecessary fittings simplifies installation and dismantling.
Direct use of scaffolding
Scaffolding for construction is also classified according to lifting height indicators, which range from 30-60 m. Changes in these indicators depend on the completeness of the product, the dimensions of individual elements and the material from which they are made.
The most common are metal scaffolds. Any type of pipe product (round, rectangular or profile) can be used for the manufacture of load-bearing (supporting) parts of the structure, which adds strength to the product. There are also lightweight types of scaffolding - made of aluminum. They are easier to assemble and dismantle and at the same time quite rigid. Their significant disadvantage is their comparative high cost.
A fairly important property of any type of scaffolding is its load capacity, which depends on the type, dimensions and maximum height of the structure. If it is necessary for the scaffolding to withstand significant weight (up to 600 kg/m²), then it is better to choose a pin facade type, which is distinguished as the most durable
Such scaffolding will freely accommodate workers, tools and equipment, and the necessary building materials. The wedge and frame version is considered not as lifting and will be limited to the range of 200-400 kg/m².
Installation of professional scaffoldingSource gridins.com
Wood jack
It is used in situations where it is not possible to place the scaffold on a flat platform. Stabilizer jacks level the structure relative to the zero support point. The jacks are easy to use, the mechanisms are reliable and durable.
Scaffolding selection
For each building reconstruction project, a scaffolding project is created, where the loads and the number of connecting parts are calculated in detail. Many factors influence the choice of scaffolding: the height of the object, the weight of the materials, the required span length.
Configurations of mounting scaffolding are regulated by GOSTs.
The calculation takes into account flights of stairs and the number of floorings. Taking into account all the data, it is easy to assemble a scaffolding of the desired configuration with the required load indicators.
Scaffolding and construction trestles
Attached scaffolding is used for simple finishing work where lightweight materials are used. Wooden structures lean against the surface of the building wall and are held in place by a stop. Despite the fact that the installation looks unreliable, it is convenient and safe to work on it. There are two versions of the attached scaffolding: traditional and Armenian. The first installation is simple and reliable, but it is not height adjustable. It can be used for filing roof overhangs, installing gutters and other work that is characterized by a slight variation in height.
Armenian scaffolding is made from a minimum amount of materials and is easily and quickly assembled, moved and disassembled. The main thing is to make triangles, raise them to a given height, place them in 3 m increments and support them with inclined beams that are fixed in the ground.
For exterior finishing of one-story buildings and for work on gables, construction trestles are used, where the flooring is laid on wooden crossbars. Installations are also used in cases where nothing can be supported on the walls. The design is non-bulky and lightweight, it can be moved to the desired location.
A structure such as a construction trestle is used for work at low heights
The construction goat is a four-legged wooden structure, shaped like the letter “A”, the height of which reaches the height of the master. The number of spacers can be arbitrary. Conventional canopies are used to connect the upper ends of the supports. The legs are fixed with stops. On one side the stand can be made vertically, without tilting. This will allow you to install the structure closer to the wall, which is convenient when painting, caulking or preventative treatment.
Thanks to the many options for scaffolding, it is possible to select the structure required for specific work
When choosing a product, it is important to take into account not only its cost, but also the terrain, the surface to be treated, and the timing of the work. Based on this information, it is easy to choose your type of design for each case. https://www.youtube.com/embed/w_t95jJO6kg
