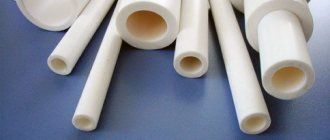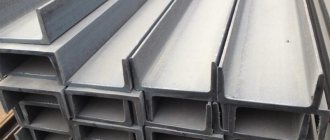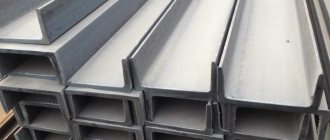The dimensions of frame scaffolding are strictly standardized. They are assembled from individual standardized parts into a common modular frame structure. Each element of scaffolding, such as a post, crossbars, fencing or decking, is manufactured on special equipment in accordance with GOST 27321-2018 and SNiP 12-04-2002. The design of scaffolding is divided into several types, each of which provides the necessary performance characteristics when solving a particular production problem. Standardization by type of production and size of parts makes it possible to create scaffolding for universal use. Unified equipment is easier to assemble, repair and calculate for the required facility and production task.
Dimensions of scaffolding LRSP-200
LRSP-200 is equipment that is intended for construction, finishing, and repair work on the facades of buildings and structures. Also used for masonry.
Characteristics and dimensions when used on facades:
- maximum height: 40 m;
- tier pitch: 3 m;
- frame pitch along the wall: 3 m;
- passage width between posts: 0.95 m;
- surface load at a height of up to 20 m: 200 kgf/m;
- surface load at a height of more than 20 m: 100 kgf/m;
- metal flooring 0.3x3.0 m;
- wooden flooring: 1.0x1.0 m.
When using scaffolding type LRSP-200 for masonry, the maximum assembly height is 20 m, and the frame spacing along the wall is 2 m. The rest of the characteristics are the same.
Scaffolding type LSPR-40 is an analogue of LRSP-200, therefore all the characteristics of this equipment are similar. In the first and second cases, the abbreviation means: “frame construction scaffolding attached.” The marking “200” indicates the maximum load, and “40” the maximum height.
Photo instructions
We invite you to view a number of photographs on the topic of how to make wooden scaffolding yourself:
Blanks
Frame assembly
Holes for fastenings
Bolted connection
Frame installation
Fixing diagonals
Building up
Flooring
Dimensions of frame scaffolding LR-20
Scaffolding LR-20 is a lightweight type of equipment for low-rise, as well as private construction and renovation. Designed for finishing, plastering and reconstruction, repair of buildings up to 20 meters high.
Characteristics and dimensions of lightweight construction scaffolding LR-20:
- maximum scaffolding height: 20 m;
- tier pitch: 2 m;
- frame pitch along the wall: 2.3 m;
- passage width between frame posts: 0.67 m;
- standard surface load: 200 kgf/m;
- frame (with stairs and walk-through): 2x0.7 m;
- all-metal flooring: 0.3×3 m;
- wooden flooring: 1.0x1.0 m.
Lightweight scaffolding LR-20 helps every owner to have at his disposal a reliable assistant at his dacha or personal plot. Being compact and inexpensive, they provide safety and structural rigidity for decades.
For construction and repair work at height, including installation and ongoing maintenance of various types of equipment, tower towers are also used. They differ from scaffolding in mobility, design and size.
Design
Construction of scaffolding
All scaffolding consists of the following elements:
- racks;
- diagonal and horizontal struts (they give spatial strength to the structure);
- flooring lintels;
- a flooring made of boards on which a person will stand;
- stops (to create stability of the scaffolding and prevent it from falling away from the wall);
- a fencing element (so that a person standing on the flooring does not fall down);
- ladder (stepladder) for climbing to the desired level of scaffolding.
How many years are metal walkways designed for?
The period of use depends on the conditions of storage, operation, transportation, unloading, loading. The quality of the paint and its layer on critical areas and locks also influences. The minimum shelf life for metal scaffolding in some passport data is 5 years.
But if we take into account that the painted profile material, according to the manufacturers, can be stored for more than 30 years, then products made from it, accordingly, can be stored for the same amount. If, before storage, the profile material is treated with anti-corrosion agents and tinted, and damaged parts are repaired, then this period is doubled or tripled.
Scheme
The diagrams will help you design your own scaffolding:
Basic elements of scaffolding
Wooden scaffolding diagram
Scheme of wedge scaffolding
Scheme of cross scaffolding
Scaffolding diagram envelope
Frame scaffolding diagram
Tura tower assembly diagram
Scaffolding attachment point
Did the article help you?
Methodology for conducting static tests
The methodology for static testing of racks is as follows. The verified load is installed on racks (beams, supports) to simulate the impact of the stored goods on them. In this case, two adjacent sections must be loaded.
During the tests, the parameters of deflection of load-bearing horizontal beams and deformations of the vertical frame between adjacent sections are monitored.
The duration of the load is 10 minutes. During a full technical inspection, the vertical load applied to the storage tiers is equal to the nominal load. And during acceptance tests (strength tests), an increased load of at least 1.10 times the nominal load for this type of racks is applied (in accordance with the manufacturer’s specifications).
After removing the vertical load, a horizontal static load test is performed. The intensity of the load is 0.1 of the nominal value for this type of racking. Its duration of action is 10 minutes.
Then the residual deformations of the racks, beams, supports, etc. are measured. The obtained data are compared with the data of GOST 55525-2017.
To test portable and attached structures made of wood or metal, they must be installed on a hard surface and leaned against a support. The tilt angle should be 75 degrees to the horizontal. Three-legged ladders must be extended completely.
The test itself boils down to creating a static load on the rungs and stair strings. The duration of the load is two minutes.
A load with characteristics of 1.2 kN (120 kgf) is suspended from the steps in the middle of the spans. After its removal, no damage should be detected at the attachment points. To check the bowstrings, a load with characteristics of 1.0 kN (100 kgf) is attached in the middle to both sides.
Inspection of hooks and chains, as well as locking devices of sliding stairs, is carried out by hanging a load weighing 200 kg from the bottom step in a vertical position. After its removal, an inspection is carried out, as a result of which no cracks should be detected at the places where parts are welded or any deformations.
A load of 1.2 kN (120 kgf) is attached to the step of the stepladder, namely in its middle part. This check is carried out on all adjacent knees in turn. On the non-working knee, used exclusively for support, masses of 1 kN (100 kgf) are suspended on each bowstring in the middle part of the knee.
When testing bowstrings, a load of 1.0 kN (100 kgf) is applied to both bowstrings in the middle.
Tests for the strength and stability of prefabricated scaffolding are carried out in the operational position. In this case, the load on the scaffolding should exceed the standard by 1.25 times. Load exposure time is at least 10 minutes.
Static tests of mobile scaffolds with a movable workplace are carried out similarly.
Dynamic tests are carried out with a load exceeding the load-carrying capacity of the scaffolding by 10 percent. After static and dynamic tests there should be no residual deformations of the metal structures of the scaffolding, or ruptures of welds.
Brakes and catchers are subjected to a load that exceeds the lifting capacity of the scaffold by 10 percent.
Who tests the racks?
The head of the operating organization (employer) appoints by order the person responsible for the operation of the racks. The person in charge must organize partial and full technical inspection of the racks. Only employees who are certified to know the requirements of regulatory documents governing the safe performance of work (GOST R 55525-2013) can carry out partial or full examinations. For a full technical examination, specialists (expert surveyors) are involved, who must be certified in the field of non-destructive testing and have at least level 2 qualifications in visual testing. Since it is problematic for employers to certify their employees at this level, independent expert organizations must be involved to fully monitor the condition of the racks (full technical examination). Their work is regulated by documents on non-destructive testing and laboratory certification certificates issued by Rosstandart or Rosaccreditation.
Photo
The photographs show various scaffolding designs:
Hamut scaffolding
Wedge-clamp scaffolding
Scaffolding tower
Metal
Mobile scaffolding
For facade finishing
For painting
Scaffolding during reconstruction
From a profile pipe
Metal scaffolding
Now about how to make scaffolding (collapsible) from metal (dimensions of one section: height - 1.5 meters, width 1 meter, length 1.65 meters). Determine the number of sections based on the height of the scaffolding you need.
- Prepare the necessary materials:
- for racks - profile pipe (square section) 30x30 mm - length 1500 mm;
- for spacers - a pipe with a diameter of 15 mm;
- for connecting inserts (adapters) – profile pipe 25x25 mm;
- Make the flooring from boards 40-50 mm thick and 210-220 cm long.
- Cut the pipe for spacers according to the following calculation:
- for diagonal elements – 2 meters;
- for horizontal elements connecting the racks from the sides of the structure - 96 cm each.
- Cut diagonal two-meter spacers at both ends (by 6-8 cm) and flatten them (this will make it easier to attach them).
- Connect two posts together by welding them together with horizontal spacers in increments (vertical) of 30 cm.
- Assemble the adapters: put a small section of 30x30 cm profile pipe (7-8 cm long) onto a profile pipe with a cross-section of 25X25 mm and a length of 25-30 cm and weld in the center.
- Drill holes for bolts on the posts and diagonal braces.
- Assemble the entire structure, sand and paint.
- Place one section on top of another (connecting them using adapters), lay the flooring from the boards in the right place.
Design and standards
Inventory scaffolding is manufactured according to standard designs. The use of structures of this type is allowed only if they have all the necessary passport documentation. When manufacturing standard scaffolding, strength calculations are required:
each component individual element;
the entire structure as a whole.
When performing such procedures, responsible persons use the basic indicators provided for by the standards, with which the audit results are compared. Significant deviations up or down are considered unacceptable.










