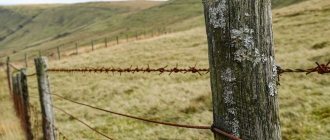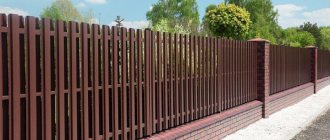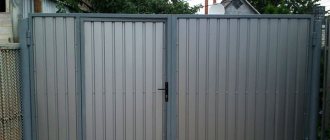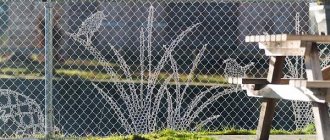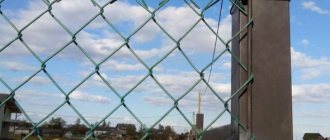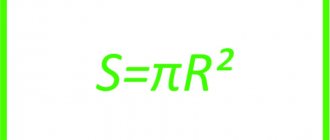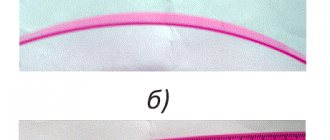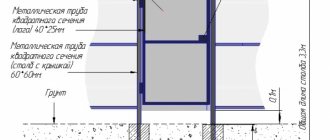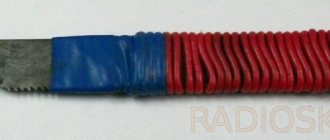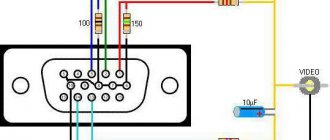Croaker fences are also rare in rural areas. And in the city it can only be seen in the form of temporary fencing for the construction of a private house - even developer companies use galvanized corrugated sheets or edged boards for these purposes. And the point is not in the strength and durability of the material, which are naturally lower than that of edged boards. The reason is the unusual appearance of the fence, and its inconsistency with most styles of landscape design and architecture of fenced houses.
What types of slabs are used for sampling
Only commercial croaker or obapole is suitable as a building material. And it, in turn, comes in two types:
- both sexes croaker;
- both floors are plank (with a partially sawn second layer).
The plank obapole for a fence is better than the slab, but often both types are sold mixed.
And when purchasing you need to look at:
- how much the plank slab narrows in the uncut part of the face;
- is the thickness of the slab sufficient to securely fix the fasteners?
- what length will remain if the rejected part is cut off?
And in any case, selection of material is necessary to assess whether it is sufficient for the construction of a fence.
If the selection criterion is the percentage of rejection, then the best choice is croaker from sawing construction pine.
It tapers less than other types of wood from the butt to the top, as a result of which the slab turns out to be more even and uniform in thickness with a fairly large length.
In addition, the cost of pine lumber is lower than that of hardwood. And coniferous croaker cannot even be used as firewood for solid fuel boilers, so its price is minimal.
Briefly about the main thing
Croaker is one of the most accessible and inexpensive materials for fencing. If you know how to choose it, you can find the ideal compromise between price and quality, spending a minimum of money and time on a temporary fence or getting a very reliable, beautiful and unusual fence for a suburban area. With imagination and skillful hands, slabs from waste material are transformed into exclusive designs to the envy and surprise of your neighbors.
Question
Write in the comments if you have a fence, barn or any other building finished with slab? If you want to show off the beautiful finish, attach a photo.
When is a slab fence appropriate?
If you do not take temporary fencing into account, a slab fence is only appropriate in rural areas surrounded by natural landscape and farmland. But even in this case, the landscape design of the site itself must be in a rustic style, and the house must have an architectural appearance that matches it.
And although this does not include the modern European style, which is so popular for cottages and country houses, there are not many options left when a slab fence would be appropriate:
- Russian style. The house was built from “wild” logs or its modern analogue - rounded logs. This also includes houses sheathed with a block house, or its imitation - vinyl or metal siding for a block house.
- Rustic style. The house is lined with plank slabs and unedged boards with sharp wane.
- Combined houses with an upper floor made of logs or with “log-like” cladding, including those in the chalet style.
- Country-style houses with wood siding or American clapboard siding.
And for each style there is its own type of slab fence, which will fit most organically into the overall design concept.
Features of use
A small wood slab is suitable for fuel chips. No further benefit can be derived from this species, as it is heterogeneous and has defects.
Compared to boards, logs or beams, slabs have a large number of advantages. It is inexpensive, can be used almost anywhere you need to build something, and is lightweight. You can make a decorative finish from the slab, which is really inexpensive.
Of course, this material is not without its drawbacks: it has an ugly appearance. You need to work hard to make something aesthetic out of it.
Types of slab fences
If we classify slab fences, then it follows the general rules for wooden fences.
- By arrangement of elements: vertical and horizontal.
- By type of canvas: lattice and blind.
- By location relative to the veins: one-sided and two-sided.
- According to position in the span plane: traditional, herringbone (ladder) or blinds.
“Herringbone” differs from “blinds” only in the absence of a gap between adjacent elements.
In addition, there is another division according to the type of supports:
- Wooden pillars.
- Pillars made of metal profile pipe.
- Combined fences. Pillars made of stone or brick (reinforced with a metal pipe) on a foundation with a plinth.
Fence options
The most common option for installing a protective structure is the vertical method of laying the slab. To do this, it is necessary to assemble a frame consisting of pillars and crossbars arranged horizontally.
Vertical installation method
The second option is less common, but still occurs. In this case, there is no need to assemble the frame. To attach the slab, you only need to install supports, and boards are attached to them in a horizontal position. The slab is stuffed end-to-end.
Laying horizontally
There is another option that requires the most material consumption - this is double-sided padding.
Double-sided installation
As a rule, two boards are fastened with the humped side facing the inside of the structure. That is, so that the flat side faces outward. But because it requires material costs that exceed the usual method, it is practically not used.
Installation of a slab fence
The most difficult stage in building a fence is installing posts or laying a strip foundation.
If everything is done correctly, then the laying depth, diameter (sectional area) and spacing of the pillars are calculated based on the hydrogeological features of the site and the size of the total loads. And for weak soils and a combined fence, a strip foundation is already calculated in this way.
Installation of pillars
A general diagram for installing pillars looks like this:
- Mark the perimeter. Including for wicket and gate posts, or gates with a wicket.
- Digging or drilling holes.
- The underground part of the pillars is treated with bitumen mastic; for wooden pillars it can be burned.
- Install the pillars in a vertical position in the hole. For additional protection from soil moisture, the underground part can be wrapped with two layers of roofing material (or a piece of any other rolled waterproofing).
- Depending on the type of soil, the pillars are fixed in one of the following ways: by butting (dry concreting with stone, crushed stone and sand) or pouring a concrete mixture.
- The ground part is also treated with protective compounds: metal is primed and painted, wood is treated with an antiseptic or oil.
For vertical fences, two or three veins (crossbars), pre-treated with protective compounds, are attached to the posts. For horizontal fences, the slab is attached directly to the posts.
Laying the foundation for a combined fence
The combined fence also has a combined base, in construction terminology it is a strip-column foundation:
- The underground part of the pillars, in this case a metal pipe, is deepened below the soil freezing line.
- The tape is usually made shallow, with a high base. It can be of any type: monolithic, prefabricated or combined.
- The ground part of the pillars is covered with brick, stone, or stone blocks.
- The base, if it is monolithic, is covered with tiles: clinker, natural or artificial stone.
During the construction of the pillars, a span fastening system is installed - embedded elements are welded to the pipe. For vertical fences, veins are attached to them, for horizontal ones - a mounting beam, for a fence with blinds - this is a profile made of a thick board.
Calculation of material requirements
Some of the owners are so sensitive to their possessions that they do not like it when the views of strangers fall on their territory. It is for this reason that they erect fences that have no gaps and are up to 2 meters high.
The optimal distance between supports is considered to be 2-2.5 m. With such indicators, the fence has the greatest stability and reliability. To install the pillars in the ground, you need to take the timber with some reserve. For example, if the round timber rises 2 m above the ground, then you need to add the planting depth in the ground, which is about 1 m.
To calculate the required number of posts, you need to divide the total length of the fence by the space between the supports. At the same time, do not forget that two of them are installed on the gate at once.
Calculation of crossbars is made by doubling the length of the fence, plus 10% for consumables. The simplest calculation of the consumption of slabs on pickets is to calculate the cubic capacity. Of course, it will not be perfect, but only approximate. You can also calculate by dividing the length of the fence by the average width of the board.
Preparing the slab for installation
Removing the bark with a scraper
Before treating with an antiseptic or firing, the croaker must be cleared of bark. In decorative terms, the bark is of no value, but under it there may be insects (bark beetles), which over time will spoil the wood and shorten the life of the fence.
Preparation is carried out as follows:
- The slab is placed vertically with the wide part resting on a lying board or placed on a workbench (if there is one).
- Using a scraper or an ax, the bark is removed from top to bottom (towards the butt), trying not to damage the top layer of wood.
- Protruding knots are cut off separately.
- If the slab is attached end-to-end in one row, the edges are trimmed with an ax or planed with a plane, leveling it as wide as possible.
- The surface cleared of bark is sanded with sandpaper or an angle grinder with an appropriate attachment to remove remnants of bark and protruding fibers.
Then the croaker is treated with an antiseptic or stain with an antiseptic. At home this is done with a brush. And this method is not the best, since the impregnation goes to a completely insignificant depth - the moisture and resins contained in the capillaries interfere. Although, if after installation you additionally apply a protective layer of polyurethane varnish for exterior use, the fence will last much longer - the impregnation will not be washed out by rain.
Recommendations for choosing timber
The selection of sawing waste depends on the fence design you have chosen. If you need to install a solid picket fence without gaps, then it is advisable to choose slabs with smooth edges, otherwise you will have to work on them with an ax or plane. For a picket fence with gaps, the requirements are not so stringent; uneven boards will also work here. The main thing is to arrange them correctly so that the fence looks aesthetically pleasing.
Not all of this waste is suitable for collection.
When selecting materials, follow these recommendations:
- Try to select wider and thicker croakers. Some of them can be cut to length to make a decent lumber suitable for posts.
- Avoid buying scraps of logs that were cut during the warm season and have been left outdoors for a long time. Under the bark of such material, the wood is often affected by mold and pests. In winter, you can safely purchase stale wood, since bacteria and pests are inactive in the cold.
- Do not take openly damp timber; it will begin to crack and warp as it dries, causing the constructed fence to lose its appearance.
- Do not buy a croaker that is too narrow and thin. To assemble a picket fence, you will need a large number of narrow boards, and removing bark from thin cuttings is very inconvenient.
It is better to use ready-made timber for the pillars
A separate issue is the choice of lumber for poles. For a temporary fence around the site, supports made of two slabs nailed together will do. A structure designed for a long service life (15-20 years) must be placed on poles made of timber with a cross-section of 10x10 cm or round timber with a diameter of 80-100 mm. The crossbars can be made from thick scraps or take 60x40 mm timber. For a more permanent fence up to 2.5 m high, you will need metal pipes of round or rectangular cross-section measuring 40x60 mm (for a solid picket fence) or 40x40 mm (for a fence with gaps).
Manufacturing
The construction stage of the board fencing must begin with assessment work. First you need to decide on the height and length of the future structure. It is necessary to ensure that the vegetation behind the fence receives enough sunlight.
After this, you need to decide on the material itself and decide whether the fence will be completely wooden or mixed, that is, it will contain metal elements. Right now it is necessary to decide on the number of cubic meters of wood that will be used to create the fence. It is worth considering that one cubic meter contains from 15 to 80 boards. Their exact number will depend on the manufacturer and the cross-section of the material. More accurate information can be obtained from the seller.
It is also necessary to purchase poles. Their number should be equal to the number of stakes driven in during marking. If such a structure will be made and installed with your own hands for the first time, then it is better to make a vertical fence from planed wood. So, the procedure will be as follows:
- it is necessary to prepare tools and materials for work. These primarily include brushes, pegs, cord, tape measure and hacksaw, shovel, screws and screwdriver.
- Now you need to mark the area. To do this, it is necessary to install pegs along its entire perimeter with a cord stretched tightly between them. The distance between stakes should not exceed 2 m.
- At this stage, if necessary, you can change the height of the board and round its top.
- Now it's time for excavation work. Dig pits for support pillars. Their depth should be about a meter. The pillars are installed in the hole and reinforced. This can be done by compacting the soil, but for reliability it is better to fill them with concrete. A nail is knocked out at the top of each post, onto which the cord is pulled again. This is necessary in order to determine the evenness of all the pillars, lining them up in one line.
- If everything is in order, then you can proceed to the next stage, but if not, then you need to level the pillars by deepening some of them, or sawing off a small upper part.
- It is necessary to install veins. The first board is fixed with a nail at a height of 25 cm from the ground. This must be done so that the nail sticks out on the other side of the board by 2-3 cm. These protruding ends must then be bent. After another 25 cm upward, the next vein is installed in the same way. This operation is performed at all intervals, along the entire height of the pillars.
- Now, using nails or self-tapping screws, vertically prepared boards are attached to the veins, and you can connect them closely, creating a solid fence, or you can leave gaps of no more than 5 cm between them.
- The final stage of work is painting the finished fence. First, the wood is treated with drying oil, and then either paint of the selected color or a special wood varnish is applied in two layers.
