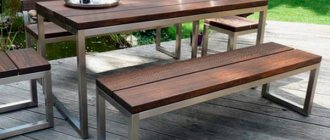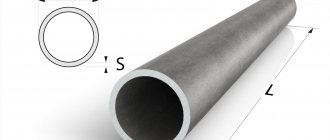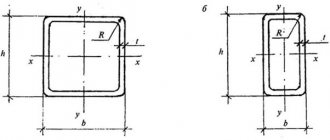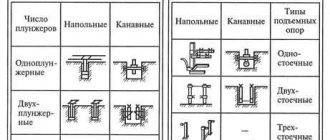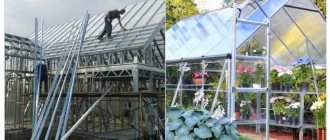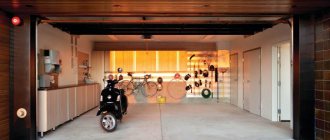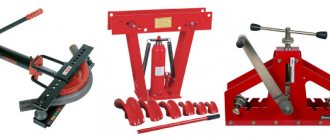18374 0 0
Savig July 30, 2016Specialization: master of interior finishing works. I am well versed in power tools for repair and construction. Formerly a teacher at a radio engineering college.
Photo of a bench made from rectangular pipes
If I need to build any structure with increased strength characteristics, then I take a profile pipe as the main material . Why? The answer to this question, as well as visual examples of using such an interesting material at home, can be found further in the article.
Choosing material
So, let's start with the question of what kind of professional pipe to make a garage from. To build a small garage structure, you can use pipes with a cross section of 40x40 or 40x20 mm. There is no point in purchasing other profiles, because these dimensions guarantee high strength and load-bearing capacity of the structure being built.
For cladding a garage, it is better to use a material with good strength characteristics. The best option is corrugated sheeting: grade MP-35 (with a polymer decorative coating) is suitable for walls, NS35 or H75 for roofs. The thickness of the sheet should not be less than 0.5 mm.
A garage frame made from a profile pipe can be of a collapsible or non-dismountable type. In the first case, all fastening joints are connected using a bolted connection. In the second, electric welding is used for fastening.
Profiled pipe 40x20 mm Source infoyar.ru
Openwork partition
Based on the principle of making a frame, you can build an interior partition that will divide the room into certain zones.
Pipe elements will need a large diameter; they can also serve as shelves where you can place beautiful souvenirs, figurines and other little things of aesthetic appearance.
Do you need a foundation?
The frame structure itself, made of a profile pipe, covered with profiled sheets, is not a heavy structure. Therefore, you should not lay a strong foundation under it. And yet it is necessary. Typically, three types are used for this:
- tape;
- slab;
- pile.
The latter is considered optimal. The piles are poured in the corners of the frame, and in addition to the reinforcing belt, pieces of profile pipe are placed in them, which will stick out above the surface. The frame garage itself will subsequently be attached to them.
There is another more simplified option. Profile pipes are laid into the pile foundation with a length equal to the height of the garage structure, plus the depth of the piles being poured. The main task of the work contractor is to vertically align the installed elements of the future structure. After the concrete has dried, the frame is assembled, tying the remaining structural elements to the already installed corner pipe stands.
Slab foundation for a frame garage Source mercabadom.ru
As for the slab variety, it has more advantages. One of them is not only the basis for the structure, but also a finished floor base. Typically, a slab foundation is laid on a flat surface, which is prepared using a sand and gravel cushion. Then a reinforcing grid of steel reinforcement is laid on top and a concrete solution no less than 15 cm thick is poured.
As for the strip foundation, you can save on it too by using ready-made piece materials for formation rather than concrete mortar: brick, stone or blocks. This will speed up the construction process itself, plus reduce labor costs.
Possibilities
Country crafts made from pipes may be useful. These are not just decorative elements that stand in place and decorate the space. They also perform other functions that are relevant for those who like to tinker in the garden.
In addition, they can be painted and even given the appearance of a tree or exotic plant. This way they will be both useful and beautiful, and not just thrown away as unnecessary.
Frame assembly technology
Building a garage from corrugated steel pipe is not easy, although in appearance it is a rather simple structure. The main task is to correctly assess the size of the garage and create all the conditions for proper storage of the car inside. Therefore, first of all, even before laying the foundation and purchasing all the necessary materials, you need to decide what dimensions the future structure will have. The minimum is 3x4 m. A passenger car will fit in such a garage and nothing else. Optimal 4x6 m. A workbench, cabinets and shelves will additionally fit inside.
Project with the dimensions of a single garage Source domo.com.pl
As for height, the determining factors are the dimensions of the car. If it is a passenger car, then the person’s height is taken as a basis. As practice shows, garages are usually built within 2-2.2 m.
Let's look at an option built on a pile foundation with pipes installed directly into the piles.
Preparing for assembly
Preparatory activities are:
- clearing the garage area of debris and vegetation;
- ground leveling;
- applying markings using pegs and twine; you can use powdered chalk for this, which is sprinkled on the boundaries of the building;
- in the corners of the perimeter, using a drill with a diameter of 20-30 cm (you can even use a garden drill) to dig wells 80-100 cm deep;
- their bottom is covered with sand 5-7 cm thick, which is compacted;
- a reinforcing frame made of reinforcement with a triangular or square cross-section is inserted inside
- Profile pipes are installed inside each well , which need to be driven a little into the ground;
- pour concrete solution.
In this condition, the foundation must stand for one week so that the concrete dries and gains its original strength.
Attention! If the soil at the construction site is sandy, then it is better to install a plastic pipe in the well so that the walls of the recess do not fill up the latter. If the soil is clayey, that is, strong, then roofing material rolled into a cylinder is usually placed inside.
Drilling a well with a garden drill Source readmehouse.ru
See also: Catalog of garage projects presented at the “Low-Rise Country” exhibition.
Assembly of frame elements
While the foundation is drying, you can assemble the elements of the frame structure. The garage walls and roof structure are assembled separately. As for the latter, the complexity and cost of its assembly will depend on the shape of the roof: single- or gable.
So, first of all, you need to assemble two side walls, a back wall, a front wall with an opening for the gate, and, accordingly, a roof. The side and back are assembled the same way. They differ in size in length: the side ones are longer.
On a flat area, two pieces of pipe are laid in parallel, the distance between them is determined by the distance between the pipe sections installed in the piles. Their length should be equal to the height of the garage. Between them, two long pipe pieces are laid perpendicular to the edges. All joints are welded together. That is, on the site you will get a rectangle with sides equal to the height of the garage and its length.
Now it is necessary to install intermediate profiles inside the rectangle, which will serve as stiffeners and mounting points for the cladding. The installation step is 1 m. Installation is carried out parallel to the short side of the rectangle.
Assembled frame garage without a roof Source alumdevelop.ru
There should be two such elements (panels). After which the rear wall of the garage is assembled using the same principle. Only its length will be equal to the width of the frame garage structure.
As for the facade wall, a gate will be installed in it. Often it is not collected at all. They simply reinforce the pipes inserted into the foundation with the same pipe elements or a 40x40 mm angle. The reinforcing element is attached to the pipes by welding.
Assembling the roof structure
Everything will depend on whether the garage will have a pitched roof or a gable roof. The second one is more complicated in form and method of construction, so we’ll deal with it. In fact, to do this, you need to assemble a farm like this on the ground, as shown in the photo below.
Truss for a gable roof Source asib.ucoz.ru
There should be so many such trusses that they can be laid every meter of the length of the garage structure. The height of the truss is selected taking into account the roofing material. And since corrugated sheeting was chosen for the garage, the angle of inclination here is chosen taking into account the snow load. And the larger it is, the steeper the roof should be.
See also: Catalog of companies that specialize in the design of small architectural forms.
Assembling a garage from ready-made elements
All the parts and panels are ready, all that remains is to assemble them all together. First of all, the walls are mounted, which must be aligned vertically. They are welded to the corner elements by welding. Next, the trusses are installed. That is, the garage frame is completely assembled.
Garage frame made of profiled pipe Source es.decorexpro.com
Then they move on to cladding. It is not difficult to make it from profiled sheets. The sheets are laid overlapping relative to each other with an offset in one wave. This creates a sealed coating. This is done on the walls of the garage and on its roof. The corrugated sheeting is secured to the frame using roofing screws with a hex head.
A ridge element is installed on the roof, closing the gap between the profiled sheets of slopes. It is very important to trim the corrugated sheeting used to cover the roof with a slight increase in length so that overhangs are formed that will cover the walls of the building from precipitation. Overhang length – 30-40 cm.
Shoe shelf
If there are pipe elements remaining from the installation of communications with a diameter of at least 150 mm, then you can create a convenient design for shoes. You only need:
- Cut pipe elements about 30cm in length;
- Pick up the base and secure the fragments glued together on it;
- Install near a wall or in another suitable place.
The dimensions of the product depend on the number of pairs of shoes and the area of the room. Each cell of this diameter and length will freely fit a pair of shoes.
Gazebo pavilion for a summer residence
This, of course, is not the easiest project, but a gazebo pavilion for a summer house is an ideal place for a summer dining room. You can always change the size and design of the pavilion to suit your needs and budget, but it is better to use the instructions and tips provided on the diagrams. A gable roof will improve the appearance of the structure, but it will require large investments and a lot of materials. If you want to build a simple pavilion for an enjoyable meal with family and friends, there are several options you can choose from. On the one hand, you can build a gazebo or a simpler structure, like this wooden pavilion. It is possible to do it yourself, but you must plan every step of construction from the very beginning. It is recommended to buy the best materials you can afford. They should be weather-resistant, such as pressure-treated wood, pine or cedar. Carefully take accurate measurements before adjusting sizes. Pre-drill holes in the pieces before inserting screws to prevent the wood from splitting. All stages of construction are shown in step-by-step diagrams, detailed instructions are on the website.
Requirements for a welding table
Before designing and manufacturing, it is useful to find out what requirements are imposed on the table. These include:
- mandatory installation of a forced exhaust system above the workplace to remove gases;
- the fan is installed on the left at a height of 1.3 - 1.5 m;
- to clean the electrodes, a copper strip edge is installed on the welder’s table;
- installation of shelves and drawers for electrodes and tools;
- mount for grounding connection;
- The use of flammable materials and harmful substances that release harmful substances when heated is prohibited;
- mandatory lighting of the work area with a 36 V lamp.
Source
Drawings and diagrams
Schemes of a house on a metal frame made of profiles
Garage frame diagrams
Carport drawing
Types of roof trusses
Schemes of frame greenhouses made of aluminum and galvanized profiles
Fences
PVC pipes can serve as the basis for enclosing the entire plot of land or only part of it. They can also be used to fence off a garden or vegetable garden, make screens and zone the territory.
Pipes can be used as a frame for mesh, when creating fences, aviaries, housing for poultry, etc.
Preliminary work
Before starting construction, we determine the location of the future gazebo, then select a suitable drawing, and also stock up on tools and building materials.
To complete the work you will need:
- profile pipes of square (for supports) and rectangular (for sheathing and fencing) sections;
- roofing polycarbonate or other finishing materials;
- concrete and cement or ready-made supports for a columnar foundation;
- accessories;
- paint or primer with anti-corrosion properties.
When choosing a suitable location, generally accepted rules are followed. It should be a secluded, quiet place, preferably with beautiful views. The area must be clearly visible so that the gazebo itself serves as a decoration. If you use it as a kitchen, you should not locate the building far from the house.
Measurements and design
The dimensions of the building are determined taking into account the area of the allocated plot, and then the project is selected. Since pipes can be bent if necessary, there are many suitable options, simple and complex. The scheme provides:
- exact dimensions;
- consumption of building materials;
- foundation type;
- roof shape.
If necessary, you can opt for a collapsible structure. It takes 2–3 hours to assemble; when frost sets in, the structure is assembled and hidden in the house. The floor and foundation are made of cheap materials, fastenings are carried out with bolts.
A stationary building will require a more reliable foundation, and its construction will take more time. Inside, you can build a stove or barbecue out of bricks, install electricity, and create a cozy place for home gatherings. In this case, it is better to make the gazebo hexagonal or octagonal; the chimney is organized through the central part of the pitched roof.
You can build a collapsible gazebo and fold it during frosts
