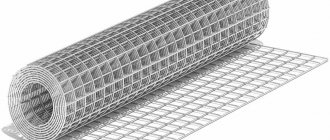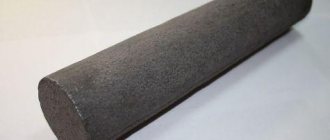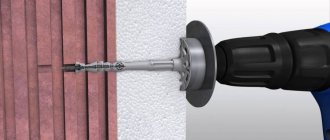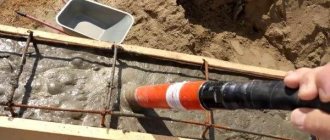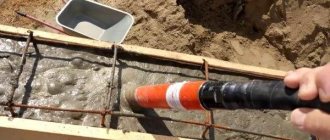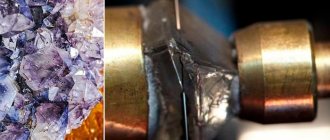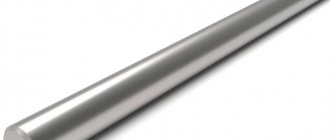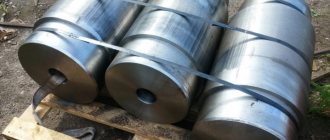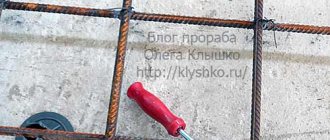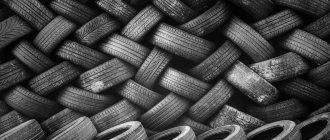First, let's figure out what a masonry mesh is. Masonry mesh is bars of reinforcement or wire, most often of small thickness, cut to size and welded together. That is, the rods are connected in a factory setting, thereby reducing the labor intensity of construction work.
Masonry meshes are popular in construction: they make structures reliable and durable, resistant to deformation. Its demand in various areas of economic and construction activities can hardly be overestimated. Alternative names for masonry mesh: welded mesh, reinforcement mesh, construction mesh, road mesh.
Marking
To select the desired type of mesh, you need to pay attention to the marking - designation , which contains the following information:
- mesh name or manufacturer's trademark;
- type of product, which is presented in the form of the formula: xC x d / d1 x b x l, where x is the type of mesh;
- C - name of the welded mesh;
- d and d1 - diameters of longitudinal and transverse rods indicating the steel class;
- b and l are the width and length of the mesh;
- number of products;
- package weight;
- date of manufacture.
Symbols for welded galvanized mesh provide a quick selection of the necessary materials . A correctly selected mesh is a guarantee of high quality of implemented projects, their reliability, durability and compliance with the required standards.
Galvanized welded mesh. Kolchuga Photos
Metal mesh for reinforcement
The use of masonry mesh in private residential and commercial construction is regulated by GOST R 57265-2016.
The appearance on the market of a wide variety of porous, lightweight wall materials has made it possible to save significant funds on the construction of walls and partitions. The combined use of bricks, light blocks, and thermal insulation materials in wall structures required additional methods of strengthening the masonry.
Read also: Exercises for arms (USSR gymnastics)
The reliability and strength of walls and partitions is designed to ensure the reinforcement of the masonry. It is used in the following options:
The most widely used reinforcement is factory-made masonry mesh, laid in horizontal seams, produced in accordance with SP 15.13330.2012 from a material that is resistant to corrosion or with a protective coating. The best option for protective coating is galvanizing.
Dimensions
Manufactured under production conditions using spot welding technology.
The starting material is corrugated wire VR-1 in accordance with GOST 6727-80 and smooth wire V-1 in accordance with GOST 3282-86. The cell size is the distance between adjacent wires of the base or rod. Products from different manufacturers differ, as a rule, only in the size of the cells. The range of the most common cell parameters: 5x5 mm – 45x45 mm.
Lenght and width
The choice of grid parameters depends on the thickness of the wall being built. The standard provides several options for the width of finished products, each of which is a multiple of the size of a standard brick: 0.25 m - per 1 brick; 0.38 m – at 1.5; 0.5 m – in 2; 1m - 4 bricks. The maximum sheet width, determined by the protruding ends of the wire, is 2350 mm. The card is formed from wires located mutually perpendicular, welded at the intersection points.
The length of the grids, as a rule, does not exceed 6 m. Individual cards can be cut to the sizes required by the customer.
An important indicator is the consumption of mesh per cubic meter of brickwork. Its average value is 3 m².
Thickness
Welding of the rods is carried out overlay, which determines the thickness of the product as the sum of the diameters of the working and strapping steel rods.
The choice of mesh thickness is determined based on the thickness of the masonry joint. Building codes require a seam thickness of 10 to 16 mm, while the mesh must have a protective layer of mortar at least 2 mm thick on each side.
The building regulations recommend a minimum diameter of rods of 3 mm. In a standard 10 mm seam, you can lay a mesh no thicker than 6 mm, that is, the rods will have a diameter of 3 mm. In the maximum version, the seam can be 16 mm, and the total thickness of the mesh rods cannot exceed 12 mm.
Labeling example
The designation of the material “Masonry mesh 3Вр1 50/50 1500” stands for a mesh with longitudinal-transverse rods, with a card width of 1500 mm, made of VR-1 wire with a diameter of 3 mm with a cell (rod pitch) of 50x50 mm. Products with other parameters are marked and deciphered in the same way.
Laying
Basic rules for reinforcing brickwork:
- The reinforced mesh is laid every three rows on the fourth, if standard size bricks are used.
- Laying the mesh begins along the first row of masonry.
Reinforcement of the first row with mesh - For thickened silicate, the laying step is every 3rd row.
- Corner reinforcement mesh is laid on every 3rd row with an overlap of at least 15 cm.
- The length of the mesh when reinforcing corner joints of masonry is at least 1 m in each direction.
- If the masonry is done “for jointing”, then the mesh is located in the seams with an indentation that takes into account the type and depth of jointing.
Similar rules apply when building brick fences.
Linking Wall Layers
Wall structures often consist of two, three or more layers. There are many options, for example:
- The outside wall is made of brick, the inside is made of foam blocks;
- the ventilated façade is lined with clinker bricks;
- the masonry was made using the “well” method with filling the voids in it with heat-insulating materials;
- The existing wall of the building in use is covered with brick.
In each case, the decision to use a mesh is made individually, taking into account the specific design. General principle: reinforcement should be carried out in stages, maintaining the horizontal layer of the laid mesh. In some cases, the mesh is replaced with anchors connecting the layers.
Start of construction. Vertical rhythm
When it comes to websites or printed materials, design largely depends on typography and text properties. Therefore, it is convenient to start constructing a grid with a vertical rhythm.
First of all, you need to find two interrelated key parameters: base line height and base font size . Simply put (hee hee), basic leading and font size. And this simple task constantly confuses people. “How can I find out the required line height?”, “What font should I use?”, “How many lines should I make for a booklet? And for a business card? and so on.
Option "A". Line-by-line approach
If your media has a fixed size and you already know all the key content, then you can estimate the leading in advance.
To do this, you need to imagine that each design element, including indents, occupies a certain number of abstract lines in height.
Then add all the lines together and divide the layout height by them. And then split each abstract line into N real lines corresponding to the required leading - so that the given text adequately fits in them. A simple but detailed example with a picture.
Let's say you need to make up a list of the best employees of the month on A4 sheet. You have three of them. For each employee you make a block card: photo on the left, text on the right. The photo is larger, so the height of the card is equal to its height. In addition, on the sheet you need to place a header with a title, and at the bottom - a block of contact information [of the union of geniuses]. You analyze the problem and mentally estimate the relative heights of all the elements. You assume, say, that the height of the future header will take up approximately half the height of the photo. And in the basement there will be a lot of things, and it will turn out to be somewhere equal in height to the photographs. Plus or minus a shovel. You will count it again if necessary. If you now take the header height to be one “line,” that means that all of your content is 9 abstract “lines.” If you have a hard time abstracting away from leading, call these “lines” rows or horizontal blocks. Let's say you also want to add 1/2 a line of air in front of the top and bottom edges of the sheet. In total, your layout needs to be divided into 10 lines: As a result, you divide your media (A4 sheet) in height into 10 “lines”. The resulting blocks are about 3 centimeters high. Obviously, this is too large a layout to type out texts, contact information and other little things on it. You look at your texts and realize that next to each photo you have a description of about 10-12 lines of text. That is, each block needs to be divided into another 5-6 parts. Let's say you play it safe and take a larger value so that one line at a time is indented. Bingo. Your layout is now 10 blocks of 6 lines each. That is 60 lines. Taking into account the height of the sheet (~300 mm), each line turned out to be ~5mm high. That's it, you can prototype the prototype and then design the design.
But what about the font size? Oh, now everything is very simple! According to the same logic of the “rules of external and internal”, leading should be approximately 150-200% of the font height. That is, your font size will be 1.5-2 times smaller than the line height. And this is from 2.5 to 3.3 mm. This size is easy to choose in points or even just by eye.
Let me emphasize that it is not necessary to measure thousandths with a calculator. You have an eye and a sense of proportion - they should be enough. And even if they are not yet developed, after a hundred or two layouts you will be able to hit the grid with your finger with an accuracy of 1-2 pixels, even with hidden guides and disabled snapping. And don’t forget that the human eye perceives sizes and distances with physiological corrections. Therefore, the grid itself is not a dogma, but only a rough aid in calculations. Optical compensation always has the final say. We will return to this topic below.
One more moment. It happens that after all the calculations it turns out that the font is too large or the leading is too small. In this case, you either recalculate the mesh or simply use proportional values. As a rule, a compromise option is half or one and a half leading.
Option "B". The “from the pin” approach
You won't always have predictable content and a fixed canvas. In web design, you are much more likely to work with total uncertainty.
Sometimes it looks like artistic modeling from snot. The height of your layout is conditionally infinite, the width is floating, the main content is custom, embedded widgets are provided by the Pupkin and Sons artel, and the customer is going to show you the actual page texts about a day before the site launch. But it is not exactly.
In such circumstances, there is obviously no point in trying to determine the number of lines. But you can dance from the opposite: from the size of the font (point). And it's even easier.
All you need to do is choose a basic font for your project that is large enough to read well, but compact enough to fit 7-8 words per line of basic text blocks. Strictly speaking, 5-6 words are enough for the Russian language, because on average, of course, ours is longer and stronger. But this is a guideline, not a dogma. You need to rely on a specific layout, a specific font, plus your own vision and experience.
In general, your base font size for desktop versions of the site will be in the range from 14 to 22 pixels. Moreover, the trend is towards enlargement.
For pedants, I’ll note: yes, relative units of measurement have already been invented for pins, and that’s great. But if we delve into this here, then old age will come unnoticed, and our young reader will complete the first grid approximately by the time he fully feels the futility of his contributions to the pension fund. Therefore, both here and further in the text “px” are simple square pixels. Without taking into account retinas, without taking into account adaptability, and also “without speakers, without an amplifier and without protection from the fool you are playing here.” An immediate answer to a frequently asked question: “basic” does not mean “the smallest.” In any layout there will almost always be less noticeable inscriptions: footnotes, notes, interlinear paragraphs, etc. Here we are talking about the font you will use to type the bulk of the text. Think of any text editor. You open a new file and start typing in some “just font”, devoid of any special formatting - this is the base font, basefont. If you need to make the inscription smaller, no one forbids using a small font, this is normal.
So, we decided on the base font. What's next? And then - leading. According to the already mentioned traditions of modern typography, it will be 150-200% of the size. And sometimes more.
(Let me emphasize: we are talking about modern realities. Please do not blame Bringhurst and other classics of book typography - they certainly blew up their dance floor, but since then the world has changed a little. Those 120-180% were still calculated for books, and even in Latin).
So your base leading will almost always end up somewhere in the range of 22 to 40 pixels.
From personal experience, for simple commercial sites, a basic leading of 15px is quite convenient. (This implies 30px, but at the layout level it is more convenient to immediately work with half, since it gives good margins of 15px and 45px. It is important to understand that in the context of a modular grid, 15 and 30 are the same thing - you just work with either half the value of “thirty”, or with the integer value of “fifteen”). Although, with all my love for classic modular grids, I do not deny the advantages of the same trendy 4-pixel grid for UI design. Different grids are needed, different grids are important. It's a tool, not a religion.
Vertical result
Now that we have the basic leading, we can line the layout and finally follow a vertical rhythm. This means that each design element will occupy a certain number of lines in height. The rhythm becomes convenient and easy to work with. There is no need to calculate exact pixel values. You measure everything in lines. First level heading - 4 lines, illustration - 8 lines, avatar - 3 lines, button - 3 lines, menu - 5 lines, indent - 1 line, etc. (I hope you understand that this is a figurative example and not a recipe for success).
By the way, a rigid rhythm is especially convenient for layout with CSS preprocessors. The layout designer only needs to replace one variable with basic leading to make the entire site proportionally smaller or larger. This does not mean that his work will end there, but it will eliminate a ton of routine operations to adapt each design component separately.
Wire thickness
In addition to the size of the cells, the thickness of the wire and the degree of its protection are important. Thus, the production of chain-link mesh is regulated by GOST 5336-80, but manufacturers offer a lightweight version of the mesh, made of thinner wire. It can be easily distinguished by weighing the roll. The weight will be 10-15% lighter than standard. Accordingly, the price of lightweight chain-link is lower.
In addition, the type of protection also affects the price. For production, non-galvanized wire is used (the cheapest mesh, service life up to 10 years), galvanized (average price range, service life up to 10-20 years), polymer (high price, warranty service life - 20 years).
The final choice of mesh size of the chain-link mesh depends on the expected loads on the mesh and the length of the fence.
Question of price
The price of reinforcing mesh depends on the material, technical and operational parameters and manufacturer.
In different stores and construction markets, reinforced lattice of even the same type can vary significantly in cost.
To purchase the material at a favorable price for you, it is better to contact the manufacturer.
Average prices for 1m2:
- metal, made of galvanized wire Ø 0.25 mm - 470 rubles;
- welded galvanized, made of steel Ø 1mm - 250 rubles;
- fiberglass - 25 rubles;
- plastic - 20 rubles;
- polypropylene - 22 rubles;
- foam propylene - 65 rub.
You can take advantage of sales and seasonal discounts that large shopping centers offer at the end of the construction season.
Any reinforcing material is suitable for strengthening the plaster layer. The main thing is to choose the best option for your premises.
Historical experience
Historical brick buildings, which were built a hundred years or more without reinforcement. Reasons: expensive and unnecessary. In other words, if metal were cheap, there would be a fashion for reinforcing masonry, and smart marketers would be able to justify the need for this. And the unnecessaryness of reinforcement was determined by one condition: the load-bearing partitions were wider than the windows. This is about reinforcing masonry, but not walls—it is advisable for any developer to distinguish between these concepts.
About 200-300 years ago, wooden purlins were laid in the walls, then they were replaced with strip iron, and in the last century they began to use steel I-beams. This was done to create the overall strength of the wall structures. But the masonry was not reinforced at all; only in the most critical structures were wires placed in the corners, and thick seams were reinforced with metal mesh.
Rules for laying masonry mesh
All recommendations and rules for the installation of masonry mesh are given in SP 15.13330.2012 “Stone and reinforced masonry structures”.
1 – reinforcing mesh, 2 – release of reinforcing mesh to control its placement
According to clause 9.76 of SP 15.13330.2012, masonry mesh must be laid in compliance with the following conditions:
- Grids must be laid at least every 5 rows (for single ceramic bricks), at least 4 rows for thickened bricks, at least 3 rows for ceramic blocks.
- In multi-layer walls under the interconnected rows, the mesh is placed at least every 6 rows of masonry made of single ceramic bricks.
- The mesh is laid on the previous row, after which it is secured with concrete mortar. It should completely cover the mesh so that there is a uniform area for the next row of bricks or stones.
- When laying, the maximum joint thickness of masonry reinforced masonry structures must not be exceeded, which is 16 mm.
- Different pieces of mesh where they join must be laid with an overlap of at least 15 cm.
We advise you to study in more detail : “What you need to know about ceramic blocks: varieties, sizes, differences from ordinary bricks and popular manufacturers.”
Laying masonry mesh
Classification
Depending on the cell size and other parameters, masonry mesh comes in different types. A specialized store or professional builders will help you choose the right building material. The table shows the main types of building materials used in brickwork:
| Wire diameter, mm | Sheet size | Cell size, mm | |
| Width, m | Length, m | ||
| F4 | 0,38 | 2 | 50 to 50 |
| 0,5 | |||
| 0,25 | |||
| 0,63 | |||
| 1 | |||
| 2 | 3 | ||
| 4 | |||
| 6 |
Masonry mesh with a wire diameter 1 mm smaller is sold in the same sizes as 4 mm.
They produce masonry materials whose reinforcement is more than 1 cm in thickness. Building materials are distinguished by material and production mechanism:
The material may be steel.
- Steel or reinforcing mesh for brickwork. Made from Cm3Kn steel and its similar components.
- Heat-strengthened mesh material. It is made from wire and fittings, which are coated on top with polymer or zinc. In some types, a special relief is rolled onto the top layer of wire, which helps to better adhere to the brick mortar.
- Basalt mesh. It got its name due to the main component of the building material of the same name. Additionally, in addition to basalt, the composition includes twisted threads or roving (an intermediate product in the manufacture of yarn). It is used not only in construction, but also to strengthen cracks in the wall.
- Composite. Made from fiberglass and an epoxy or polyester type binder. This material strengthens the masonry mortar for the construction of brick walls and rows of foam blocks or aerated concrete.
Return to contents
Product Features: What is it?
Masonry mesh is an auxiliary building material that is used for foam blocks and bricks. They are selected taking into account the grades of masonry and mortar materials used. With their help, they bandage and strengthen the walls, preventing the creep of the solution. The construction product is produced in the form of a continuous sheet or tape.
The mesh for reinforcement differs from other similar metal products by the presence of reinforcing wire belonging to class VR-1 with a corrugated top layer. Thanks to this, it has better adhesion to cement.
Which masonry mesh is better?
Among the variety of building materials, masonry mesh is in great demand. It is used in various construction processes - laying walls and pouring floors, reinforcing glass and brickwork, erecting reinforced concrete structures and creating road surfaces, carrying out finishing and facade work. The main purpose of the product is to increase the strength of the structure in which it is used, as well as to ensure its high performance characteristics. Depending on the manufacturing technology, masonry mesh can be metal or plastic.
Characteristics of metal mesh
This structural material is obtained by welding metal rods of small diameter. The production process is carried out on multi-contact (multi-point) welding machines, which makes it possible to obtain a sheet of uniform thickness and strength.
Welded masonry mesh is produced in different sizes and types. The diameter of the cells can be from 5 to 200 mm, the thickness of the rods can vary from 6 to 12 mm. Grids are produced with different cell configurations, but the most popular are diamond-shaped, trapezoidal and square shapes. Delivery of such material can be carried out both in rolls and in cards.
The masonry metal mesh has a number of advantages. She:
- resistant to aggressive environments;
- has high mechanical resistance;
- not subject to corrosion;
- has low weight;
- does not deform;
- easy to install.
Masonry products are manufactured without coating, with polymer coating and galvanized. The coating improves the anti-corrosion properties of the steel material and increases resistance to aggressive environments.
Characteristics of plastic mesh
Plastic mesh is produced on extrusion lines by pressing or blowing molten plastic through blank molds of the desired profile. The raw materials for the production of products are polypropylene, compressed polyethylene or mixtures thereof. The technology involves the use of chemical additives, thanks to which the finished product acquires improved physical and chemical properties. It is used for masonry of brick and foam concrete, as well as for strengthening concrete screeds. Nets with cell sizes from 5 to 45 mm are available for sale, in rolls with a width of 400 to 1000 mm.
Plastic mesh is made from high-quality polymer materials and has:
- resistance to chemical environments;
- minimal thermal conductivity;
- high tensile strength;
- UV resistance;
- light weight.
Such products do not reduce the strength characteristics of the masonry, which often happens over time, and also improve the thermal insulation of the building and reduce the consumption of cement mortar. They are available and have a low price range. This material costs an order of magnitude cheaper than its metal counterparts.
What to choose for repair and construction work?
The type and size of the mesh are chosen depending on the masonry material used, the thickness of the walls, as well as the technology and features of the masonry.
In construction, the most common material is hollow brick, as it is much cheaper than ordinary brick and has sufficient strength. For such masonry material, the best option would be a welded mesh with cells measuring 5x5 mm or 10x10 mm. Small cells will prevent the mortar from entering the brick, which will help reduce the cost of consuming binder material. For solid bricks, experts recommend using products with larger cells - from 10x10 mm to 40x40 mm.
Twisted or gabion mesh is better suited for plastering and making cages for keeping animals. For fencing large areas, plastic mesh or woven chain-link mesh is used, which is also widely used for sifting construction sand and rock. For reinforcing complex architectural structures, carrying out interior finishing work, filtering liquids, and sorting crushed abrasives, it is advisable to use woven stainless steel mesh. When reconstructing and repairing buildings, façade mesh will serve as an excellent material. It is also used as fencing for construction sites, pits, and road sections where repair work is taking place.
Any welded or polymer mesh can be ordered at. Products are presented in a wide range of standard sizes and prices. It has high quality characteristics and meets all GOST requirements.
What materials is it made from?
Externally, the material resembles the well-known chain-link mesh, which can often be found in adjacent areas in the form of fences and enclosures. In each case, to prevent the concrete solution from slipping off the masonry, a mesh with certain parameters is selected. The composition of concrete and the brand of brick are taken into account. The main difference between different masonry nets is the material from which they are made. Based on this criterion, the following grids are distinguished:
Steel mesh
It is based on cold-rolled low-alloy carbon steel St3Kp. The material has a fairly high cost, but it has high strength and reliability. To protect against corrosion, the mesh is galvanized or coated with a polymer composition.
Please note : the protective layer of zinc is applied to the surface using the galvanic method. The rolls are placed in a special drum, where electrolysis occurs, and the rods are coated with a layer of zinc of 8-9 microns.
Dimensions of steel masonry mesh
Other material features:
- It is manufactured using long-established technology, which reduces the risk of defects to zero.
- Depending on the thickness, they can provide the masonry with different strength and load-bearing capacity.
- They have increased strength, resistance to aggressive environments and temperature changes.
- Suitable even for capital construction, and not just for private construction.
For the best adhesion of the rods to the concrete solution during the production process, special notches are applied along their entire length. The basic technical requirements for steel mesh, as it relates to welded products, are given in GOST 23279-85. According to this document, for the production of steel mesh, wire of classes Bp-I and BI (classes according to GOST 6727) must be used.
Please note : the difference in the weight of the masonry mesh with the reference value should not exceed 5%. Otherwise, this will mean that wire of a smaller diameter was used in production or that the cell dimensions were not maintained.
All-metal expanded metal mesh (TSPVS)
It is made of cold-rolled sheet, produced in rolls, which, according to manufacturers, are even stronger than conventional steel mesh. The difference between CPVS is that it has diamond-shaped cells. In the production of masonry mesh in rolls, sheets of different thicknesses are used, which are fed in different ways. This allows you to achieve a certain level of rigidity and other necessary properties.
Advantages of TsPVS in comparison with other mesh options:
- Easier to cut and cut.
- It costs less than its analogue made of reinforcing steel.
- Light weight, which makes working with the material easier.
- Wide range of applications, including for thin masonry and with the use of adhesives.
Basalt mesh
Basalt masonry mesh has become the most popular in the construction industry . It is especially often used in creating brickwork. This is explained by the advantages and properties of basalt mesh:
- Provides a flexible connection between the wall and the cladding.
- During the cutting process, it does not injure the master’s hands, but is cut very easily using ordinary metal scissors.
- It is resistant to aggressive environments, including alkaline ones, which are formed in concrete mortar.
- Exhibits dielectric properties, eliminating the impact of electric current on the object.
- It goes well not only with brick, but with gas and foam silicate blocks, cellular concrete and stone.
- It has thermal conductivity, which is hundreds of times lower than that of metal.
What does a basalt mesh look like?
Another advantage of basalt mesh is its low cost - it is about 3 times lower than steel mesh with the same parameters. The raw material for the manufacture of such a mesh is continuous basalt fiber, which allows for reliable connection between rows of blocks.
Please note : for foam blocks it is better to give preference to basalt mesh, since the glue can quickly destroy the galvanization, causing the metal to begin to corrode.
Application of basalt mesh
Fiberglass mesh
In the production of fiberglass mesh, polyester epoxy materials, in particular fiberglass, are used. Compared to metal, it has several advantages:
- The weight is 8-9 times less, which reduces the load on the structure.
- Lower cost (compared to welded analogues).
- Good compatibility with masonry mortar and aerated concrete.
- Strength is approximately 2 times higher.
- Lower thermal conductivity.
- Absolute immunity to corrosion, which provides the material with a longer service life.
Fiberglass masonry mesh
When masonry reinforcement is not needed
Unconditional adherence to the construction “fashion” for reinforcement is not always necessary, - this is especially true for small individual construction: the construction of dachas, one-story residential and commercial buildings.
Typically, the wall of a house is built one and a half to two standard bricks thick. If construction is carried out without combinations with other wall materials, then reinforcement is not necessary.
To bandage the rows, it is enough to change the laying method from spoon to butt every 3-4 rows of bricks. This is how the rows are tied, and the wall becomes a strong single structure. Moreover, the reinforcement in the seams reduces the thermal insulation properties of the masonry, acting as a cold bridge.
Reinforcing the masonry of small buildings does not perform any functional tasks and leads to unreasonable additional costs. If you have doubts about the strength of the foundation, you can play it safe by installing reinforcement in the corners of the building.
Important! External walls with a thickness of 2 - 2.5 bricks have sufficient load-bearing capacity and thermal efficiency. Their additional reinforcement is recommended only in regions with increased seismic hazard.
How to properly reinforce walls?
Due to the fact that the material began to be used in construction relatively recently, not all specialists know exactly how to reinforce aerated concrete walls. Some argue that reinforcement is unnecessary altogether, while others argue that mesh or reinforcement should be laid on every row. Of course, the first solution will lead to the fact that the building will begin to collapse under the first serious loads, and the second will cause serious financial costs, and completely unnecessary ones.
Only by knowing how to properly reinforce aerated concrete houses can you achieve an impeccable result that combines reliability and economy.
First of all, it is necessary to reinforce the rows that bear the greatest bending and tensile load. This includes:
- the first row laid on the foundation;
- window and door openings;
- jumpers.
Scheme of reinforcement of aerated concrete masonry.
Here it is especially important to increase the reliability of the structure, so as not to subsequently encounter very serious problems, such as cracks. When building small structures, for example, a garage or outbuildings with walls shorter than 4-5 meters, reinforcement of aerated concrete masonry is not mandatory, but desirable
In most cases, the building can serve for many years without causing any trouble to the owner. Things are completely different if a residential building or other large building is being built. Here, aerated concrete reinforcement is mandatory. But you should not lay reinforcement on each layer of mortar - this will lead to a serious waste of material. According to experienced specialists who have worked in their field for many years, every 4 seams need to be reinforced. On the one hand, this allows the walls to withstand all types of loads without harm to themselves. On the other hand, the cost of construction increases by a relatively small amount. Therefore, this solution can be confidently called a successful compromise between reliability and cost.
When constructing small structures, for example, a garage or outbuildings with walls shorter than 4-5 meters, reinforcement of the masonry with aerated concrete is not mandatory, but desirable. In most cases, the building can serve for many years without causing any trouble to the owner. Things are completely different if a residential building or other large building is being built. Here, aerated concrete reinforcement is mandatory. But you should not lay reinforcement on each layer of mortar - this will lead to a serious waste of material. According to experienced specialists who have worked in their field for many years, every 4 seams need to be reinforced. On the one hand, this allows the walls to withstand all types of loads without harm to themselves. On the other hand, the cost of construction increases by a relatively small amount. Therefore, this solution can be confidently called a successful compromise between reliability and cost.
Progress of work on reinforcing masonry made of aerated blocks with metal or fiberglass reinforcement:
- We mark the places where the grooves will be cut. Using a tape measure, measure 5-6 cm from one and the other edge of the block, draw a line with a pencil or beat it off with thread.
- Using a wall chaser we make recesses for the reinforcement. The recommended groove size is 3 times the diameter of the reinforcement, width and the same depth.
- We clean the recess in the block from debris and dust, as their presence will worsen the adhesion and reduce the reliability of the connection between the reinforcement and the glue.
- Before filling the grooves with glue, they should be moistened so that the gas block does not immediately absorb water from the glue and disturb its hardening process.
- Having filled the grooves with glue, we place fiberglass or metal reinforcement of class A2 or A3 in them, the optimal diameter is 8-10 millimeters.
In this way we reinforce every fourth row of aerated concrete blocks, starting from the first.
Sometimes, instead of this technology, another, simpler one is used. Not metal rods are used, but a special reinforcing mesh. But when using it, the seams turn out to be thicker, they play the role of cold bridges and heat loss in the house increases significantly. Therefore, this technology is used less and less.
We recommend watching the video material, where an expert in the field of construction will give useful tips and recommendations for reinforcing aerated concrete masonry.
Laying basalt mesh on a brick base
Masonry mesh for facing brickwork and base can be made in 3 ways:
- perpendicular;
- parallel;
- longitudinal.
Most often, the reinforced mesh for brickwork is laid transversely. Despite the fact that this increases financial costs for construction and additional time for installation, this is justified, since the walls then become 50% stronger in terms of load-bearing capabilities.
For this purpose, types of masonry mesh are taken according to the planned load, and then the following manipulations are performed:
- Place the mesh on the adhesive mortar of the row formed from bricks.
- Cover with a layer of masonry mortar until the mesh is completely underneath.
- Lay the brick so that the mesh is pressed into the mortar strictly according to the level, which needs to be coordinated every minute.
So:
- sand-lime brick M150 requires laying a reinforcing sheet in every fifth row;
- double - in every fourth;
- ceramic - in every third.
Is it possible to reinforce aerated concrete with mesh?
Now let’s talk about whether masonry mesh is needed for aerated concrete blocks. The production technology of this material is constantly improving, today blocks with a density of 500 kg/m³ have a strength class of no longer B0.75 as before, but B2. That is why manufacturers believe that additional reinforcement for aerated block masonry is not required, even if the wall is load-bearing - not to mention the partitions. However, the majority of builders do not agree with them, and prefer to play it safe rather than deal with customer claims later.
- Often, where aerated concrete blocks are not reinforced with mesh, the load-bearing capacity of the enclosing structures is reduced and cracks appear in the masonry. Yes, there are other reasons for their occurrence - for example, an incorrectly calculated or incorrectly chosen type of foundation, or temperature changes.
- But what is there to sin if the walls are insulated, and the foundation is monolithic and buried in accordance with the standards? Only for the lack of a mesh for the gas block! Here, the high ability of porous concrete stone to absorb water plays a negative role. The moisture frozen in the blocks expands during the thawing process, which leads to cracking.
- This is why exterior finishing with insulation is so important for aerated concrete masonry. It is also necessary to select the correct blocks according to their thickness and strength class, and make an accurate calculation of the loads that the masonry can withstand.
So, to the question whether it is possible to reinforce aerated concrete with masonry mesh, the answer should be clear. It is possible, and even necessary! Moreover, this does not increase the cost of the object so much that it seems like an exorbitant waste.
Reinforcement of gas silicate blocks with mesh: reinforcement technology
Reinforcement of walls made of gas silicate blocks is carried out in accordance with the requirements of the technological process.
According to the technology, strengthening of gas silicate masonry is carried out using various methods using the following building materials:
- corrugated reinforcement made of A-III steel with a cross-sectional size of 0.8-1 cm. Laying of metal rods for gas silicate reinforcement is carried out in special channels, the dimensions of which correspond to the cross-section of the reinforcement. The specifics of laying the rods include removing dust from the grooves and then moistening them. After laying, the reinforcing bars are coated with a binder mixture, which, after hardening, increases the strength characteristics of the masonry. To strengthen the corner sections, the reinforcing bars are bent radially and placed in the corresponding cavities;
- steel wire mesh. The diameter of the wire used to make the mesh is 0.3-0.5 cm. After spot welding, a mesh with a cell size of 4-5 cm is formed from wire blanks. The process of laying the mesh is much easier compared to installing reinforcement, since there is no need to form grooves The mesh is placed on the gas silicate surface and then completely covered with the binding solution. It is important to lay the reinforcing mesh correctly and ensure that the wire is not damaged by corrosion due to moisture.
Areas to be strengthened
When using gas silicate, to increase the strength characteristics of the object being built, reinforce gas silicate blocks in problem areas.
The construction of walls made of aerated concrete must be accompanied by the mandatory installation of a reinforcing frame
The following areas are subject to reinforcement:
- the area between the base of the building and the lower row of masonry, which supports the mass of walls, ceilings and roofing. They provide the strength of the foundation with reinforcement or steel mesh, which contributes to the proportional distribution of forces on the foundation and increases the load-bearing characteristics of the first row of blocks;
- supporting surfaces of the masonry being erected at intervals every 4 levels of installed blocks. The masonry mesh, along with steel reinforcement, allows for reliable reinforcement of these areas;
- wall surfaces of increased length, as well as the side surfaces of the building, which can withstand increased loads. An additional reinforcement circuit is provided by the masonry mesh. This allows you to increase strength, compensate for wind loads and achieve thermal insulation of the building perimeter;
- the upper level of the walls, which carries the load of the rafter system and the roof of the building. The use of steel reinforcement makes it possible to form a monolithic reinforcement contour along the entire perimeter of the walls, which evens out point loads and evenly distributes the forces transmitted by the rafter system to the masonry surface;
- areas located in openings. Using steel reinforcement located in prepared grooves, the areas above the lintels are strengthened, taking up significant loads from the mass of the masonry located above them.
Types and characteristics of samples
On trading platforms for reinforcement you can find various types of cellular fabrics. Let's consider which mesh to use for laying bricks or blocks. Three main groups of materials are represented by the following solutions:
- Metal.
Metal mesh samples
For production, low-carbon cold-rolled steel blanks with a cross section of 3, 4 or 5 mm are used. According to GOST 6727 from 1980, rolled metal is marked as VR-1 - wire with a periodic cross-section. The elements are connected into a mesh fabric point by point using semi-automatic welding equipment. Finished products can additionally be galvanized (coating thickness is about 8 microns). On many samples, to ensure good adhesion of the metal to the masonry mortar, the rods have shallow notches.
- Basalt.
An example of a basalt fabric for masonry reinforcement.
The reinforcing fabric here is made from fibers that are formed from natural stone of volcanic origin. To tie together threads with a thickness of over 5 mm, clamp-type ties made of durable polyethylene are used. Additionally, by gluing, fine-grained mineral chips can be applied to the material in order to improve adhesion to the masonry mortar. The advantage of such a mesh for brickwork over its metal counterpart is mainly in its resistance to corrosion, environmental friendliness and durability.
- Fiberglass. This is an alternative, relatively low-cost solution for the construction of structures with low operational load. It is sold in rolls of various widths (usually 500, 1000 and 2000 mm). That is, you can find ready-made strips that you don’t have to cut. The plastic sheet is produced with a reinforcing polymer coating and has a monolithic structure
Fiberglass mesh
Metal masonry mesh for blocks lasts more than 15 years. The material is able to withstand heavy loads (the higher the indicators, the smaller the cell size). Alternative options differ not only in their chemical inertness, but also in their lower ability to conduct heat. Craftsmen also highlight low weight, simple cutting, low cost and, to varying degrees, elasticity and tensile strength.
Advantages and disadvantages
The advantages of the mesh include:
- light weight, which allows it to be used on any structure, including light interior partitions;
- ease of installation - different elements are used for mounting on the wall;
- affordable price - depends on the material, as well as the manufacturer;
- easy processing - easy to cut into pieces, which simplifies finishing work;
- Convenient packaging - available in rolls, which simplifies finishing;
- withstands significant weight of cement-sand mortar.
Each type has operational characteristics. Plastic does not rust, which prevents the formation of red spots on the finish. Metal cells are highly durable. Often used for finishing facades and structures with a large area.
The features also concern the weaknesses of the material. Metal mesh is susceptible to corrosion. You need to work with them carefully. Do not leave it outdoors for long periods of time.
Polymer materials are characterized by low strength. It is not recommended to use for applying a thick layer of plaster.
Purpose of masonry reinforcement
When constructing walls and partitions, the reinforcement method is used to strengthen the brickwork. The technology uses pre-prepared steel mesh or reinforcement rods, which are placed in the mortar of masonry joints.
Reinforcement of masonry is necessary when constructing walls in the following cases:
- wall structures are subject to significant compressive loads;
- the building is being erected on subsiding or heaving soils;
- construction is carried out in areas of probable seismic activity;
- work is carried out at negative air temperatures.
The saturation with reinforcement should not exceed 1% of the total volume of the masonry.
High Level Gain
Particular attention is paid to strengthening the upper perimeter of the walls, which serves as the base of the roof. The weight of the roofing structure, especially those equipped with natural materials (tiles, slate), creates loads on the aerated concrete wall that can lead to deformation and damage
Therefore, thinking about whether it is worth reinforcing the upper chord of the building is not appropriate. The gain circuit will help:
- reduce individual, point-applied loads;
- distribute the efforts evenly along the entire upper perimeter of the wall;
- level the masonry horizontally without using expensive compounds.
The diameter of the reinforcement is selected based on the calculated weight of the roof structure.
Why is it needed?
It is necessary to lay a mesh of reinforcement to give the wall greater strength. Due to this technological technique during masonry, it is possible to increase the rigidity of the structure when otherwise this cannot be done. Masonry mesh is also used for plastering. This option makes it possible to reduce the cost of bricks and cement mortar.
But there are some cases when laying a net is not only recommended, but also mandatory. Such situations include:
This material is needed to bind the cinder block masonry to the facing one.
- Construction of several rows of brick or stone with different mechanical properties, degree of shrinkage and creep of masonry mortar. It is necessary to use masonry mesh when laying a cinder block wall, in which the facing material - clinker or ceramic bricks - is being laid at the same time.
- Poor quality or insufficient rigidity and strength of the main building material used for masonry work. Be sure to use a mesh when constructing a structure made of aerated concrete or wood concrete, since it will not be possible to maintain the required geometry of the box using any other method.
- Construction of a heavy and/or wide wall in a high-rise building. This is necessary because the solution, under increased load, is pushed into existing voids vertically and horizontally.
- Construction using a lightweight block with a large number of recesses into which all the cement mortar can drain.
- Construction carried out at low temperatures, when the solution takes a long time to set and gain the required strength.
Return to contents
Application in construction
A grating is a structure made from reinforcing wire or composite raw materials and is designed to solve specific construction problems aimed at increasing the adhesion strength of surfaces.
A structure consisting of different types of materials and hardening components is exposed to the influence of a heterogeneous environment. Since the binder composition is based on solidified bulk material in various combinations, cracks may occur and subsequent penetration of moisture into them, which leads to weakening and destruction of the structure.
Even monolithic concrete structures and bricks are subject to cracking, not to mention plaster, screed, and asphalt surfaces.
The appearance of cracks indicates violations during construction: if they appear on the foundation, then no resuscitation measures will restore its strength; it will be a potentially dangerous structure, prone to premature destruction.
To avoid the occurrence of deformations and cracking, a masonry mesh is used, which compensates for bending compression forces in materials; the presence of such a grid on the surface of a brick or other material reduces the likelihood of destruction.
The mesh does not replace a full-fledged frame made of reinforcement; its task is more mundane - to increase the strength and durability of the decorative and load-bearing structures of the product.
The material must be used in the following cases:
- when laying walls made of concrete blocks and bricks;
- during plastering work;
- when pouring floor screeds;
- during the laying of roads and retaining walls.
At these stages of work, the mesh is used as a reinforcing material to enhance the adhesion of elements and to compensate for deformation.
Composition and installation technology
Traditionally, the mesh is made of steel. This material is resistant to cement, which contains many chemically active substances and, when reacting with water, is aggressive during the process of strengthening the cement mixture. The use of such a grid significantly strengthens the structure of the walls. The use of thick reinforcement in this case is impractical due to the high cost of the metal and its heavy weight, moreover, the thickness of the product will not provide a sufficient degree of adhesion of the materials.
In modern construction, a number of techniques are used, also aimed at significantly strengthening the structure of the building, for example, meshes made of lightweight fiberglass and high-strength plastic have appeared. These materials are cheaper and lighter than traditional metal, but they are inferior in strength. The short period of use does not allow us to evaluate their use in the long term, therefore, in large industrial construction, traditional metal grating remains a priority.
Why are metal meshes being used less frequently?
The decrease in demand for metal is due only to the fact that alternative options for reinforcing material have appeared. Which allow you to save money in private construction if specific tasks do not require the mandatory use of steel reinforcement. As for construction on an industrial scale, professionals still give it preference. And this is easy to explain by its advantages.
For example, using such a grid you can electrically heat a concrete floor in the Far North. It can also be released from below or above, tied with other structures (grounding or lightning rod).
If you need to make a large massive frame, you cannot do without welding in this matter. The clamps and wires that would have to be used when laying fiberglass or basalt will not hold the huge structure.
Some builders are concerned that metal corrodes, so they opt for composite reinforcement. They are partly right. However, metal fittings rust only if the environment has access to them. If you work with concrete, for example, when screeding a floor, pouring blind areas, foundations, parking lots, then the metal will be completely immersed in the composition, and, therefore, protected from corrosion. When laying concrete mixtures containing aggressive chemical additives (chlorides, sulfates), the use of composite reinforcement is more appropriate.
In terms of durability, metal meshes are significantly ahead of composite ones. The latter contain organic materials that tend to destroy polymer bonds. Steel, in turn, can maintain its integrity and strength for centuries.
The main advantages of masonry mesh for bricks
It is not always necessary to attach a plaster mesh, but this technique has a number of advantages. A building material made from reinforcement is quite durable and is more often used when making rows for the construction of a multi-story building. Several types of material are produced, which differ in their advantages. Recently, basalt masonry mesh has become popular. Its advantages include:
- no rotting after a few years;
- high wear resistance, resistance to rust and aggressive environments;
- non-conductivity of electric current;
- light and easy to use, does not injure the hands of the master;
- low degree of thermal conductivity;
- reducing the thickness of the seam.
