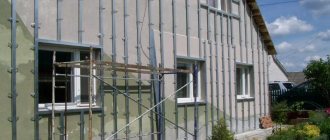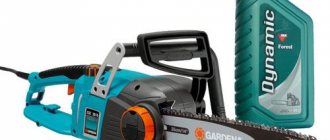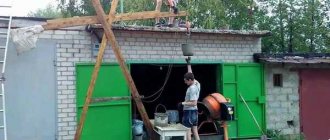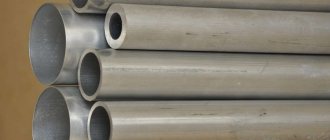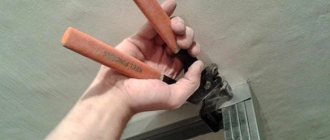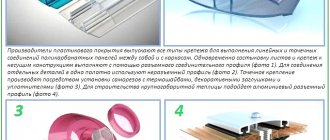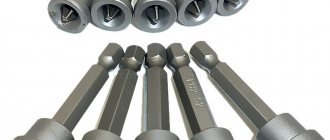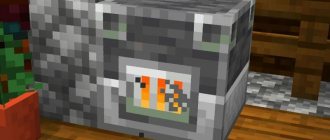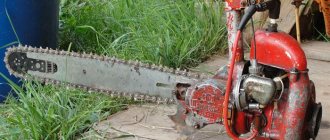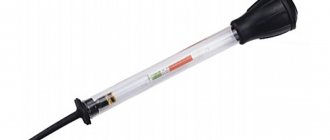U-shaped profile
or channel - a type of bent structural material made of cold-rolled steel with a thickness of no more than 4 mm. The channel is produced on roll forming machines from galvanized or aluminum-zinc alloy coated rolled metal. A distinctive feature of the profile is the cross-sectional shape in the form of the letter “P”.
Cross-section of a U-shaped profile manufactured on MOBIPROF machines
According to GOST R 58385-2019, the material is marked with an alphanumeric designation, for example, Ш XX-YY-ZZ -RR KK GG, where
- Ш – channel (U-shaped bent metal profile).
- XX-YY-ZZ - product dimensions.
- RR – manufacturing accuracy.
- GG is a type of anti-corrosion coating.
Ceiling guide profile PNP
The metal profile of frames for plasterboard is designated as SP - rack-mount, PN - guide, PP - ceiling, PNP - ceiling guide, the numbers indicate the dimensions of the products.
Materials: what are profiles for gypsum plasterboard made from?
Profiles for drywall of any type are made of steel and aluminum. Steel ones (regular or galvanized) are more common, since aluminum ones, although they have excellent characteristics, are very expensive.
These are the main types of profiles for gypsum boards
Steel can be ordinary or with a protective layer - galvanized. Conventional ones - made of black steel - have a lower cost and are suitable for rooms with normal operating conditions. They are used to make suspended ceilings, walls and partitions, arches in living rooms and corridors. In rooms with high humidity - bathrooms, kitchens, etc. - it is better to use galvanized steel or aluminum.
PA(CD) – arched profile
Used to make structures with radial bends. It is made on the basis of a PP profile with the formation of flat sections 150 mm long at both ends. When making an arched profile from a ceiling yourself, you need to cut the shelves of the product into sectors, and then bend them in the desired direction with the required radius.
Table 6. Dimensions of the arched profile
| Product marking | Metal thickness, mm | Back width, mm | Shelf height, mm | Standard product length, m | Minimum bending radius, mm |
| PA(CD) – 60×27 convex (external) | 0,4 – 0,6 | 60 | 27 | 2,6; 3,0; 4,0 | 1000 |
| PA(CD) – 60×27 konkav (internal) | 500 |
Types and sizes of profiles for drywall
In any place that sells materials for gypsum boards, there are profiles of different types and sizes. In order to choose and not make a mistake, you need to know how they differ.
Profile for drywall: you need to know, dimensions, types, purpose
To create wireframes
There are profiles for drywall of the following types:
- Guide. Designated as PN (UD) (interpretation - guide profile). The cross-section is U-shaped, with smooth side walls. Used as a support base for racks and lintels. It is attached around the perimeter of the structure, and then all other elements of the system are installed into it. Dimensions: 28*27 mm;
- 50*40 mm;
- 65*40 mm;
- 75*40 mm;
- 100*40 mm.
The guide profile for gypsum board can be distinguished by its smooth shelves
- 50*50 mm;
The rack profile for gypsum board has additional stiffening ribs and shelves
- 60*27 mm - PP;
The ceiling profile can also be guide or load-bearing. Differ in smaller sizes (compared to wall ones)
These are all types of profiles for gypsum board that are used to construct the frame. A “frame” is assembled from the PN guides; PS racks are inserted into them, which are then connected by jumpers (usually from PN) for greater structural rigidity.
Additional profiles and accessories
There are several types of additional profiles that are used in finishing work, when creating a suspended frame for the ceiling, for attaching rack profiles to walls, etc.
- Angular. The cross section is a right angle with a slightly protruding central part. Used to decorate the corners of plasterboard structures. There are several types: Both shelves are perforated with large holes - so that the corner becomes part of the plaster, due to which they are held in place.
- Corner profile for gypsum boards with mesh. A strip of mesh can be glued to the edges of the perforated corner for better adhesion and subsequent finishing.
- On a paper basis - two metallized strips are glued onto thick paper. They are used in unloaded places - they decorate window openings, the edges of niches, shelves and other similar products.
Corner profile - for forming and protecting the corners of plasterboard structures
Perforated hangers and methods of using them
Anchor suspension - for easy adjustment of suspended ceiling height
Connectors - single-level and two-level
You can do without most of these devices. For example, two profiles are joined using a piece of a guide profile of a suitable size. It is inserted inside, the shelves are pressed with pliers, and screwed with self-tapping screws. The connection is more rigid than with special devices.
How to connect/extend a profile for drywall
When creating a frame located along the wall, it is secured not with perforated hangers, but with boots - sections of profiles bent in the shape of the letter “L” (called “boot” - after its characteristic shape).
Two ways to fix rack profiles to the wall - using a perforated hanger and a piece of profile
This is not so much a way to save money as an opportunity to get a more rigid fastening, since perforated hangers were originally developed for suspended ceilings and can hardly withstand the load from wall plasterboard, especially laid in two rows.
Profile length
The profile for each type of drywall may differ in length. Standard lengths are 2.4 and 2.8 meters. but there is up to 4 m.
An example of assembling a frame for a suspended ceiling made of gypsum plasterboard
Should I look for long profiles? This doesn't make much sense. Perhaps the assembly of the frame will speed up a little. Profiles for gypsum plasterboard fit perfectly together, the strength of the structure does not suffer. Only when assembling the frame should you make sure that the joints on adjacent racks are not at the same level. Usually joints are made alternately at the top, then at the bottom.
PN (UW) – guide profile
It has a U-shape and is used in the frames of partitions and cladding as a guide element or a jumper device paired with a rack profile, in compliance with the appropriate standard sizes (the same back width).
Table 2. Guide profile dimensions
| Product marking | Metal thickness, mm | Back width, mm | Shelf height, mm | Standard product length, m |
| Mon (UW) – 50×40 | 0,4 – 0,6 | 50 | 40 | 2,6; 3,0; 4,0 |
| Mon (UW) – 65×40 | 65 | |||
| Mon (UW) – 75×40 | 75 | |||
| Mon (UW) – 100×40 | 100 |
For greater convenience and ease of installation, some manufacturers can make the back perforated for future attachment points.
How to choose a profile for gypsum boards
In a more or less large hardware store or even on the market there are profiles for drywall of the same type and length, but with a significant difference in price. The cost may differ by two times, and sometimes more. Moreover, the most expensive are usually Knauf, the cheapest are unnamed China, the middle range is domestic manufacturers.
In addition to the type and size of the profile for drywall, you also need to choose the thickness of the metal and the manufacturer
Metal thickness
The difference will become clear as soon as you pick up the profile. Some are strong, rigid, made of steel with a thickness of 0.5 mm, 0.55 mm, 0.6 mm and more. Others are made of such thin metal that they change their geometry even if the profile is lifted by one edge.
With this parameter everything is more or less simple and clear. The thicker the metal, the stronger and stiffer the profile, but the price is also higher. It is optimal to create partitions with standard wall heights to take profiles with a metal thickness of 0.5 or 0.55 mm. If possible, you can take 0.6 mm.
The dimensions are standard, but the weight of the same profile may be different - due to the different thickness of the metal from which it is made
It makes sense to take a greater thickness of metal only if the height of the partition is large - the load will be more significant and additional strength will not hurt. But in this case, you need to look at what will cost less - a profile for plasterboard made of thicker metal or more often installed racks and crossbars. You just need to keep in mind that racks are usually installed in increments of 60 cm - so that the joint of the gypsum board sheets falls in the middle of one of the rack profiles. When reducing the pitch, you need to achieve the same thing - the joint of the drywall sheets should not hang in the air. So it will be possible to install them only after 40 cm. So the seam will also be on the profile. But this is too many racks and is unlikely to be cheaper. In general, you do the math.
Manufacturer's choice
Choosing a manufacturer of drywall guides is both simple and difficult at the same time. All experts unanimously say that the best are Knauf. They always correspond to the stated parameters and have an ideal geometry: the racks fit perfectly into the guides, do not dangle or push them apart. In general, working with Knauf drywall profiles is easy, simple, and work progresses quickly. But these are precisely the most expensive of the entire range. Despite this, the advice is this: if you have no experience working with drywall, it’s better to buy Knauf.
This is a screenshot with prices for drywall profiles from one of the online stores
There are several Russian companies in the middle price range. These are Giprok (Giprok) and Metalist. There are also regional little-known campaigns. It depends on your luck. Trust your feelings and feedback. It is not always possible to rely on the words of sellers. Domestic manufacturers have good batches, and sometimes unsuccessful ones. In most cases, there is a problem such as a mismatch in the sizes of the rack-mount PS and the PN guide profiles. The posts must fit exactly inside the guide. In order for the stated width to be, for example, 50 mm, the actual width should be 1.5 mm less. Problems arise with the accuracy of observing this difference. In addition, the declared thickness of the metal must be checked (with a micrometer). In general, you will be able to save money, but you will waste a significant amount of your nerves and time.
GIPROC has this option.
Giprok has a profile with a corrugated surface. All sides of the profiles - both the back and the shelves - have extruded “pimples”. They increase the rigidity of the profile. This is true - the design is more rigid. But the connection of the racks and guides turns out to be more clumsy - due to the mismatch of the “pimples”, they do not attract closely like smooth metal walls. There is a second point - structures made from such profiles creak more. With all this, such profiles cost a little less than Knauf, but they are more difficult to work with. In general, it's up to you.
Production of U-shaped profiles - Metalworker's Handbook
The development of modern metallurgy and the introduction of cost-effective technologies have made the widespread use of various metal profiles in a wide variety of areas of human activity.
Modern methods of computer planning and metalworking make it possible to develop and produce a wide variety of profiles. These are U, J and C profiles, as well as racks, struts, and spacers. In addition, various holders, frames, frames, as well as inserts, shells, brackets.
Be sure to have various supports, stiffening ribs, and railings. Accordingly, rails with purlins and much more.
All of them are united by the relatively small thickness of the metal in relation to the length and cross-sectional profile, which can be very diverse.
Assortment by material
U-profile metal, as a rule, is made of steel or aluminum. In this case we can highlight:
- cold-rolled steel “08 ps”, “08 kp”, “08-Yu”;
- hot-rolled steel “St 3ps”, “St 3 sp”, “09G2S”, “S235”, “S245”, “S255”, “S275”, “S345”, “10 HSND”;
- aluminum;
- galvanized steel according to GOST 14918–94, GOST R 52246–2004 rolled grade 350 with first class zinc coating (275 g);
- stainless steel “12Х18Н9Т”, “12Х18Н9Б”, “12Х18Н10Т”, “12Х18Н10Б”.
The choice of brand of manufacturing material depends on the purpose and operating environment. In most cases, in handicraft production it is enough to know the geometric parameters of the profile and what type of metal it is made from (black or stainless). In addition, it can be aluminum or galvanized steel.
In principle, the variety of metal or various alloys used for the production of profiles is very large, especially when it comes to special-purpose profiles. Thus, aluminum profiles are simply irreplaceable in the manufacture of window frames and partitions, and are often used in the design of premises for various design projects.
And also in their production various coatings in the form of primers, paints and enamels can be used. Recently, polymer coatings have been frequently used.
How to count the number of profiles
Knowing what type and type of profiles there are for drywall, their dimensions are not enough. It is necessary to calculate the quantity of each type. It will be easier to calculate if you draw a frame plan on a piece of paper, sign the names of the profiles, and put down the dimensions. This will not take much time, but will help you determine the quantity more accurately.
You need to have a clear idea of what the frame will look like
Calculation of the number of guides for one wall
If the walls are very uneven, you can level them using drywall. A parallel wall is erected, but set strictly according to the level. In this case, the calculation of the number of profiles for drywall will be as follows:
- Guides - PN. They are mounted around the perimeter. To find the footage of guide profiles for wall cladding, measure its length and height, add and multiply by 2. If there are windows/doors on the wall, the guide profile is mounted around the perimeter of these openings. To the resulting figure we add double the height of the opening and its width.
This is what the frame for the partition looks like - Rack profiles for gypsum boards - SP. As already said, they are placed in increments of 60 cm. Moreover, the outer opening cannot be more than 60 cm. Even if 10 cm remains, an additional stand is installed. First, we count the number of racks: divide the length of the room by 60 cm, add one more - a corner one. For example, the length of the room is 4.75 meters. 475 cm / 60 cm = 7.91 pcs - this will be 8 racks + 1 corner, total - 9 pcs. Next, we look for the footage - multiply the found figure by the height of the room. We get the required length for the racks: 9 m * 3.2 m = 28.8 m.
- Jumpers. Rack profiles are used. They are placed in increments of 60-80 cm, but at the same time, the vertical joints of the plasterboard sheets should also fall on such a partition. Here you will have to count depending on the chosen step, and then add the found figure to the one calculated in the previous paragraph.
If all the walls in a room are covered with plasterboard, a similar calculation is carried out for each wall, then the results are summed up.
Number of profiles for plasterboard for suspended ceilings - PP and PNP
The calculation here is a little simpler: the frame is assembled “in a cage”, so it’s easier to calculate it. Otherwise the approach is the same as described above. So we think:
- The footage of PP profiles for suspended ceilings is equal to the perimeter of the ceiling. We measure the length and width of the room, add and multiply by 2. This will be the desired figure. For example: a suspended ceiling will be made in a room measuring 3*4 meters. Calculation of the footage of PP profiles: 3m + 4 m = 7 m, 7 m * 2 = 14 m. For this room you will need 14 meters of PP profile.
First, guide ceiling profiles are installed - PNP profile footage. It is better to place load-bearing profiles along a short wall. In this case, divide the size of the longer wall by 60 cm: 400 cm / 60 cm = 6.66 pcs, round up - 7 pcs. There is no need to add a corner post, since there will be a guide profile around the perimeter and the posts are tucked into it. The carriers from the PNP profile are located along the short side (in this example it is 3 meters), that is, the required length of this type of profile is 7 pieces * 3 m = 21 meters.
- Next, we count the number of PP profiles for partitions - 60 cm long sections that are installed between two adjacent load-bearing profiles. In this case, the partitions will be located along the long wall. Therefore, we consider this: 300 cm / 60 cm = 5 pcs, and the total length will be 5 pcs * 4 m = 20 m.
In total, for a suspended ceiling in a room measuring 3*4 meters you will need 14 m + 20 m = 34 m of PP profile, 21 meter of PNP profile.
PS (CW) – rack profile
It has the shape of a square letter “C” and is used as vertical posts for plasterboard partitions and wall cladding. Mounted in pairs with a PN profile of the appropriate size (same back width). The choice of dimensions should be made based on the width of the structure (affects the width of the backrest) and its height (the length of the profile from floor to ceiling without joints).
Table 3. Rack profile dimensions
| Product marking | Metal thickness, mm | Back width, mm | Shelf height, mm | Standard product length, m |
| PS (CW) – 50×50 | 0,4 – 0,6 | 50 | 50 | 2,6; 3,0; 4,0 |
| PS (CW) – 65×50 | 65 | |||
| PS (CW) – 75×50 | 75 | |||
| PS (CW) – 100×50 | 100 |
The back may have holes for utilities, and the shelves may be embossed with stripes or dots for centering the screws when screwing in and marking when installing gypsum boards (depending on the manufacturer).
UA – reinforced profile
Used to form the frame of reinforced suspended ceilings. It can also be used as part of structures for fastening door and window frames, wall decoration, for placing wiring and communication lines, as well as installing partitions with special requirements and increased height. It is distinguished by increased metal thickness in the product and increased shelf height.
Table 7. Reinforced profile dimensions
| Product marking | Metal thickness, mm | Back width, mm | Shelf height, mm | Number of rows of notches in the back, pcs. | Standard product length, m |
| UA – 50×40×2 | 2,0 | 50 | 40 | 1 | 2,6; 3,0; 4,0 |
| UA – 75×40×2 | 75 | 2 | |||
| UA – 100×40×2 | 100 | ||||
| UA – 125×40×2 | 125 | ||||
| UA – 150×40×2 | 150 |
