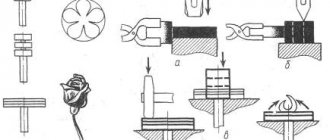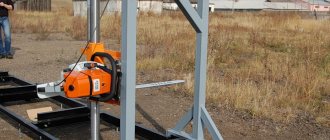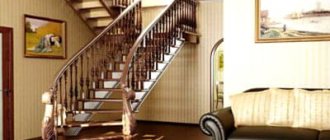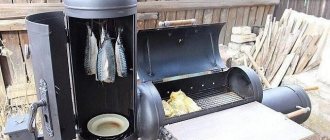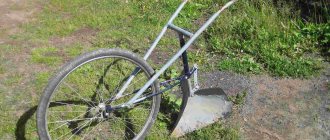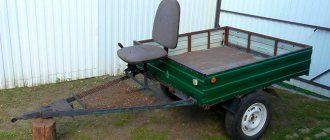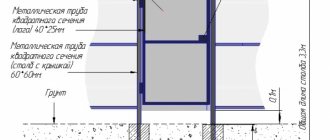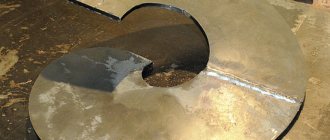Spiral metal staircase
Features of spiral metal staircases
The design of a spiral metal staircase is built around a pillar located in the center. It is used as a support for steps. But the type of fastening varies. The following fastening options are available:
- For bolts and sleeves
. The first ones are mounted between the steps and the outer radius, and then connect them together. On the other edge it is necessary to install racks for the railings. As for the use of sleeves, they are represented by cylindrical sections of pipe of larger diameter, when compared with the diameter of the support. They allow you to fix the steps directly on the support column at a suitable level.
Requirements
All requirements for spiral staircases boil down to the following:
- The dimensions of the tread and riser may vary, but do not go beyond 60-65 cm;
Advantages of metal spiral staircases
When choosing between a regular flight of stairs and a spiral staircase, many people prefer the latter. This is due to its benefits. It allows you to save space in the room, which is still relevant for many. The entire structure is built around the central pillar. It is much easier to make a spiral staircase yourself than a marching staircase. In addition, this design looks original and impressive.
Main types
The production of metal stairs is possible using different processing methods and materials. For this reason, there are four main types:
- Forged
. They are made of steel with elements of artistic forging.
Cast and forged versions of stairs attract with their unusual design and respectable appearance. Therefore they are quite expensive. Welded structures are attractive because they can be easily completed independently.
Note! Often, the production of metal stairs involves the use of metal to create a supporting frame. And materials such as wood or stone are used for cladding.
But you can use other finishing materials.
Tips for choosing
In a small and narrow space, only screw structures can be installed
But despite this circumstance, it is important to pay attention to convenience and safety requirements. The flight of stairs must be wide enough both for movement and for carrying large items. If the staircase has a diameter of less than 100 cm, it will not meet these parameters
This is due to the fact that the march will be less than half a meter
If the staircase has a diameter of less than 100 cm, it will not meet these parameters. This is due to the fact that the march will be less than half a meter.
It is important to choose the right angle of inclination. The metal staircase to the second floor cannot have an inclination angle of more than 45 degrees
Otherwise, the result will be an inconvenient and unsafe design for use. Railings will have to be installed if the steps are attached with the wide side to the wall. Otherwise, not only older people, but also small children will experience discomfort when using the stairs.
The support should not be partitions made of plasterboard. The support must be strong. The steps are additionally finished with decorative materials that should not be slippery. But you can also install linings with a corrugated surface.
How to make a spiral staircase yourself
Metal is more difficult to work with than wood. You will need not only specialized equipment, but also some experience. Making a spiral metal staircase is possible if you have experience with welding.
First of all, it is important to make the necessary calculations and make drawings based on them. It is important to provide the exact distance that should be between the steps
It is necessary to determine their number and mounting option. Choose the appropriate tread shape. It's easier to use bolt mounts. You can make a spiral metal staircase with your own hands as follows:
- Pipes with a large diameter are cut into pieces of equal length. They must correspond to the height of the step or the height of the rise.
Upon completion of the work, the resulting frame is primed and painted. The steps are lined with finishing materials such as wood. Thus, you can make a spiral staircase yourself. But for this it is necessary to carry out all the necessary calculations.
Advantages
When choosing between a regular flight of stairs and a spiral staircase, preference is most often given to the latter for several reasons.
- Firstly, as already mentioned, the opportunity to save space in the room is of great importance for many: the entire structure is located around the central counter;
- Secondly, making a spiral staircase is often cheaper and easier than a traditional one;
- Well, and finally, this design looks much more impressive and original.
Important points
Let us place the main accents in the process of constructing a metal spiral staircase so that our design will serve us for a long time, be comfortable to use and, most importantly, safe:
- It is recommended to make winder steps without a riser, as this will increase the safety and convenience of this type of staircase;
- The steps usually have the shape of a truncated triangle. Actually, they are winder steps;
- It will be convenient to go up and down such a structure only if the width of the middle part of the steps is at least 20 centimeters;
- Another size is also important: at a distance of 15 centimeters from the central support, the width of the step should be at least 10 centimeters;
- The length of the steps of a metal spiral staircase can be chosen differently, it depends on how often and intensively you use it;
- With a small load, it is enough to make its diameter approximately equal to 140 centimeters. Then the length of the steps will be approximately 60 centimeters. If you have a large family and you often use the stairs to the second floor, choose a total diameter of 2 meters then the length of the steps will be at least 80 centimeters;
- When designing a spiral staircase, keep in mind that it should be designed so that a person of average height does not touch his head on the steps of the next turn;
- In order to give the entire structure sufficient strength, make sure that the central support post is made with your own hands from reliable, durable metal. It is better if it is a pipe with a diameter of at least 80 mm. The support post is set strictly vertically using a plumb line. The lower point of the support post is fixed at a point on the floor that can withstand a sufficiently high load;
- It is much easier to attach the support post to a wooden floor, as shown in the video. It is enough to use a special radial fastening and anchor bolts. If the floor is concrete, the base of the rack will have to be concreted by installing guy wires;
- In order to be able to secure the steps to the central support post in their narrowest part, using a drill and a crown attachment, drill holes with a diameter corresponding to the diameter of the pipe with your own hands. Between the steps, bushings are placed on the support - the length of the bushings must correspond to the calculated distance between the steps. To protect the wood of the steps, metal washers are inserted between the bases of the bushings and the surfaces of the steps. Their thickness should be taken into account in the overall height of the structure. Please note that it is most convenient to make the distance between the steps equal to 15-20 centimeters. If you add the thickness of the steps to this size, you get the total height of the stairs;
- With the help of fastening brackets in places where the wide part of the steps overlaps, you can further strengthen the structure of the spiral staircase.
Phased construction
- The assembly of the metal structure should begin with the installation of the central support post;
- Then bushings, washers and steps are successively strung around it;
- When this part of the work is done, the steps are rotated around the stand to the required distance according to the fan principle. The guideline is the first and last step, which are secured in the correct position before others;
- The next step is to install additional mounting brackets. The upper step is securely attached to the interfloor ceiling;
- The last stage of installation will be the installation of railing posts and handrails.
Let's sum it up
Metal spiral staircases continue to be popular in the construction of not only private houses, but also two-story apartments.
The secret lies in the significant space savings that such products provide. Well, a special role is played by the huge number of design solutions used in their production: from ultra-modern and avant-garde, to minimalist and pompous. In general, such a product can be created to suit every taste.
Designing spiral staircases
The calculation of a spiral staircase should be carried out with an emphasis on convenience and safety of operation. Why is it necessary to study all the dimensions, norms, restrictions and requirements (GOST and SNiP).
- H – lifting height – the distance between the floor of the first floor and the floor of the second floor;
- H1 is the distance between turns, that is, the distance between the step on which you are standing and the one above you. It must be at least 2 m, otherwise you will cling to the top steps with your head;
- h – riser height. To make it convenient to move along a flight of stairs, h should be in the range from 15 to 19 cm.
- h1 – tread depth. For main staircases this value ranges from 25 to 30 cm; for service staircases it can be slightly reduced. Too shallow a tread depth can cause your foot to slip off the step as you move down.
Requirements for stairs and platforms
The requirements and standards for the design of a spiral staircase are based on GOST and SNiP.
- the dimensions of the tread and riser can vary within the specified limits, but the ratio must always be met: 2h + ho = 60..65 cm;
- near the central pillar, the depth of the tread should not be less than 10 cm;
- if the width of the stairs is more than 1.5 m, it is necessary to install an additional central stringer;
- the width of the step should not be less than 90 cm;
- the size of the staircase opening should be 10 cm wider than the diameter of the spiral staircase on each edge, so as not to scratch your hands on the ceiling when using handrails on the upper steps;
- if the width of the flight of stairs is less than 1.5 meters, then the product must be equipped with railings, the height of which is 90-100 cm;
- The thickness of the tread refers to the size of the step as 1:20. For example, with a step width of 90 cm, the thickness of the cladding will be 4.5 cm.
How to calculate a spiral staircase
Let's assume that we need to calculate a spiral staircase on a metal stringer, which runs along a section of the wall that has the shape of a circle with a radius of 80 cm. We have:
- R = 1.8 meters – outer radius;
- r = 0.8 m – internal radius. Equal to the bending radius of the wall along which the curved staircase runs;
- H = 3 m – total height;
- The angle of twist of the stairs is 270°.
Let's calculate the length of the stairs (L1) based on the outer radius. Since the flight of stairs runs ¾ of a circle or 270°, the length along the outer edge is:
L1 = ¾×2πR = ¾ × 2 × 3.14 × 1.8 = 8.5 m
We calculate the length of the stairs along the inner edge (L2) in a similar way.
L2 = ¾×2πr = ¾ × 2 × 3.14 × 0.8 = 3.8 m
These values determine the length of the side stringers, external and internal.
If we take the step height h = 15 cm, then the number of steps (n) can be calculated using the formula:
n = N / h = 3 / 0.15 = 20
It turns out that we will have 20 steps. But the role of the latter will be played by the second floor landing, which means there will be 19 steps in total.
Now, dividing the values of L1 and L2 by 19, we obtain the tread depth at the inner edge (h1 = 19 cm) and at the outer edge (h2 = 44 cm), respectively. The steps will look as shown in the photo. Spiral staircases usually do not have risers.
h1 = 19 cm, h2 = 44 cm, d = 1 m
Knowing the dimensions of the steps, you can calculate the fillets used to fasten them, as well as the amount of corners needed to make the fillies.
For the outer stringer you need 19 fillies (according to the number of steps) with side sizes of 15 cm and 44 cm, for the inner one - 19 fillies 15 cm by 19 cm.
If the interfloor staircase is adjacent to the wall, the internal stringer can be omitted, and the steps can be strengthened directly on the surface of the wall.
Next, we calculate the length of the structure along the main lift line (Lo) and the depth of the tread (ho) in this place.
Lo = ¾×2πR1. where R1 = 2/3 R = 1.2 m therefore
Lo = ¾ × 2 × 3.14 × 1.2 = 5.6 m
Next, you need to check the results for the forum 2h + ho = 60..65 cm. If the equation does not converge, you should adjust the height of the step and recalculate the values. In our case, everything comes together and we can move on.
If necessary, the outer radius can be reduced. But at the same time, it is not recommended to make the width of the steps less than 90 cm, unless we are talking about a career ladder.
Calculation of the landing
Let's calculate the dimensions of the landing of the upper floor. Taking one step, we will rise to a height of 15 cm. Having overcome 5 steps - 75 cm. If the thickness of the ceiling is 20 cm, then on the fifth step the height to the ceiling is 205 cm, which is acceptable, since the value of H1 must be at least 2 meters . That is, there can be no more than five steps under the second floor landing.
The projection of the product onto a horizontal surface will look like this: the beginning of the flight of stairs is marked with a vertical bold line. The end of the arrow points to the exit. The second floor landing is marked in white, below it are the first 5 steps.
Do-it-yourself installation of a single-flight wooden staircase
After carrying out the necessary calculations, drawing up a drawing and purchasing the necessary material, they begin to prepare the workplace. To do this, make an opening in the floor of the second floor, if it does not already exist, and fence it off for safety. They check whether all the necessary tools are available, after which they begin to manufacture the ladder itself.
Preparing the parts of the stairs
Stringers or bowstrings are used as support. The difference lies in the location of the steps relative to the support. If they are located directly on the boards and can be seen from the side, then this is a stringer; if they are located between the boards, these are bowstrings
Cutouts are made on the stringers; here you should pay attention to the angle of inclination of the tread. To do this, the block, with a slightly longer length, is processed with a plane and placed in the place where it will be located
The lower part is marked by level to create a platform parallel to the floor and sawed off.
Place the stringer back in its place and mark all the steps. To maintain the horizon, use a level. The upper edge is cut off after securing the flight span and installing all the steps, after which the topmost tread is installed.
How to make a stringer template
If the length of the march exceeds three meters, add a support or stringer.
Interfloor staircase with four stringers
The use of bowstrings will also require additional processing. Unlike stringers, where the step lies on top and creates strength, in models with bowstrings the steps produce a spreading action. Therefore, the bowstrings are tightened using one of the methods indicated below.
Screed methods
DIY staircase assembly
In order to safely use the ladder during construction, stringers or bowstrings must be secured immediately. The top edge is secured using one of the methods indicated below.
Correct fastening of the upper edge of the stringer
Please pay attention. If the thickness of the tread and the floor lath of the upper floor are different, then the stringer is set to such a height that the planes of the step and the floor coincide
After this, the lower edge of the stringer is attached. There are also several ways to do this.
Staples are used for fastening
If there is a cross beam on the ground floor floor, you can try this option.
Using a cutout
Then they begin to assemble the staircase itself. Attaching the tread begins from the bottom edge. Some people use the first step as a stop for stringers.
A massive step holds the entire structure
The steps themselves also have different appearances, some are simple, others require the necessary skill to manufacture.
Options for manufacturing steps
According to the method of attachment to the bowstrings there are:
- mortise;
- invoices.
The cutouts can be either for the tread or for the riser. Fixation is done with glue or screws. For invoices, wooden blocks or printed ones are used - wooden plates that repeat the shape of the bowstring. It is acceptable to use metal corners.
Mounting methods
If, due to lack of space, the tread is made narrow, then it is better not to install a riser, then when lifting, the foot will go into the opening, which will make walking comfortable.
Options with and without risers
When it is necessary to install an L-shaped staircase, winder steps are used.
Turn of three winder steps
If a turn needs to be made 180 degrees, use a platform or winder steps. In some cases, you can increase the width of the tread using one of the following methods.
Increasing tread width
When all the steps are assembled, move on to the fence. The height of the railings ranges from 86 to 110 cm. It consists of a balustrade, balusters and a handrail.
Name of components
The shape of the balusters can be any, they can be similar or different, but the height must be the same. They are installed either on the step itself, or on a stringer or bowstring. The first supporting baluster can be attached to the floor.
This is how the balusters are attached to the bowstring
After the balusters have been secured, they are cut if necessary.
Trimming posts
Then a handrail is attached on top. They try to do it along the entire length of the straight section. Decorations are sometimes made on top of corner supports.
Completion of installation
Finally, they move on to the last stage.
Final processing
At the final stage, the staircase is given a finished look, usually this comes down to coating with an antiseptic or painting. This is not done only for beauty. When exposed to moisture and heat, wood can quickly become unusable. For this reason, the wood is carefully processed, trying not to make gaps. Sometimes it is enough just to cover with drying oil, but they do this without being excessively economical.
Successful combination of shades
In addition to the main ladder, some use an auxiliary ladder - a screw ladder. How is it different from the main one?
Advantages and disadvantages of metal stairs
Before making a staircase to the basement with your own hands from rolled metal, it is worth assessing all the pros and cons of this solution. This approach is also valid for stairs leading to other floors. The advantages of metal structures include:
- A fairly simple manufacturing and installation process.
- Possibility to use almost any type of rolled metal.
- Long service life without loss of initial technical characteristics.
- Design component. During the manufacturing process, you can make various shaped railings and balusters. The use of forged elements further expands the field for experimentation.
- Combining metal with other materials. Partially relates to the previous point. A good combination with stone, glass, wood and many other materials has long been noticed by staircase designers and adopted by them.
Beautiful wooden lining of the steps of the spiral staircaseSource kitchenremont.ru
As for the disadvantages, they include the laboriousness of painting. This process requires preparatory work involving thorough cleaning of surfaces. However, we should not forget that a professional designer or builder is able to turn almost any negative into a positive.
Conclusion
Do-it-yourself beauty
Well, that’s basically it - this instruction introduced you to the main aspects of design and construction. When starting installation, do not neglect our diagrams, and the presented spiral staircase calculation drawings and tips will certainly help you in your work.
In the video presented in this article you will find additional information on this topic.
How are the steps fixed?
Fastening the steps can be done in several ways. For DIY work, the most suitable option is consoles. Essentially these are metal beams that are welded directly to the support post. Consoles can act as independent steps, or as a basis for subsequent cladding.
Another option is to fasten the steps on the outside with bolts, and on the inside with sleeves.
Sleeves are glass-shaped parts that have a diameter larger than that of the support post. They are installed between pairs of steps and hold them at the required height.
Fastening the stairs to the rails allows you to securely fix the steps without visually weighing them down; the design as a whole is perceived as light and airy. One of the most decorative solutions can be called fixation on an external bowstring. It frames the outer edges of the treads, while there is no supporting pillar in the center. The model is very difficult to manufacture, and its price is quite high.
Elegant cast iron spiral
Development of a metal spiral staircase project
Before starting work, you need to carefully consider all the nuances. To do this, a project is drawn up consisting of the following points:
1. Choosing a location. Sometimes spiral staircases are installed outside the building or in unheated rooms. This is absolutely impossible to do. In winter, the metal freezes and becomes slippery, which will inevitably lead to injuries. In the summer, the metal heats up to such an extent that it is almost impossible to walk on it.
2. Creating a drawing. It is necessary to consider the type of stairs, the width and depth of the steps, as well as the step height.
3. Selection of materials. In addition to steel, the frame will also need decorative elements. The most economical option is to buy a sheet of steel 4 mm thick and use a grinder to cut all the parts. It is better to make the structure hollow, and fill the plane of the step with wood. This will reduce the overall weight, and besides, it is pleasant to walk on wood even barefoot.
4. Tool preparation. To work you will need:
- Bulgarian,
- welding machine,
- drill or hammer drill,
- a set of dowels or anchors, depending on the type of wall and ceilings,
- set of wrenches,
- roulette,
- level.
Construction installation rules
Installation of this design is as follows:
- Initially, an accurate calculation is made to ensure that the staircase complies with safety standards.
- Then comes the selection of the staircase location point. The lower support flange is being installed.
- The very first step must be mounted to the floor and installed in a flange.
- The rod must be strictly vertical. To do this, use a level.
- Bushings are attached to the main support. And the steps are installed according to the manufacturer's recommendations. It is advisable to involve an assistant in the work, or even better, a friend who is knowledgeable in this area.
- The spiral staircase must be fixed along the load-bearing wall and attached to the floor of the second floor using the last step.
- The main post is finally fixed at the very top.
- Then the railings with protective grille are installed.
- Solid wood or other decorative material is applied to the steps.
Designing spiral staircases
The calculation of a spiral staircase should be carried out with an emphasis on convenience and safety of operation. Why is it necessary to study all the dimensions, norms, restrictions and requirements (GOST and SNiP).
Dimensions:
- H – lifting height – the distance between the floor of the first floor and the floor of the second floor;
- H1 is the distance between turns, that is, the distance between the step on which you are standing and the one above you. It must be at least 2 m, otherwise you will cling to the top steps with your head;
- h – riser height. To make it convenient to move along a flight of stairs, h should be in the range from 15 to 19 cm.
- h1 – tread depth. For main staircases this value ranges from 25 to 30 cm; for service staircases it can be slightly reduced. Too shallow a tread depth can cause your foot to slip off the step as you move down.
Requirements for stairs and platforms
The requirements and standards for the design of a spiral staircase are based on GOST and SNiP.
- the dimensions of the tread and riser can vary within the specified limits, but the ratio must always be met: 2h + ho = 60..65 cm;
- near the central pillar, the depth of the tread should not be less than 10 cm;
- if the width of the stairs is more than 1.5 m, it is necessary to install an additional central stringer;
- the width of the step should not be less than 90 cm;
- the size of the staircase opening should be 10 cm wider than the diameter of the spiral staircase on each edge, so as not to scratch your hands on the ceiling when using handrails on the upper steps;
- if the width of the flight of stairs is less than 1.5 meters, then the product must be equipped with railings, the height of which is 90-100 cm;
- The thickness of the tread refers to the size of the step as 1:20. For example, with a step width of 90 cm, the thickness of the cladding will be 4.5 cm.
How to calculate a spiral staircase
Let's assume that we need to calculate a spiral staircase on a metal stringer, which runs along a section of the wall that has the shape of a circle with a radius of 80 cm. We have:
- R = 1.8 meters – outer radius;
- r = 0.8 m – internal radius. Equal to the bending radius of the wall along which the curved staircase runs;
- H = 3 m – total height;
- The angle of twist of the stairs is 270°.
Let's calculate the length of the stairs (L1) based on the outer radius. Since the flight of stairs runs ¾ of a circle or 270°, the length along the outer edge is:
L1 = ¾×2πR = ¾ × 2 × 3.14 × 1.8 = 8.5 m
We calculate the length of the stairs along the inner edge (L2) in a similar way.
L2 = ¾×2πr = ¾ × 2 × 3.14 × 0.8 = 3.8 m
These values determine the length of the side stringers, external and internal.
If we take the step height h = 15 cm, then the number of steps (n) can be calculated using the formula:
n = N / h = 3 / 0.15 = 20
It turns out that we will have 20 steps. But the role of the latter will be played by the second floor landing, which means there will be 19 steps in total.
Now, dividing the values of L1 and L2 by 19, we obtain the tread depth at the inner edge (h1 = 19 cm) and at the outer edge (h2 = 44 cm), respectively. The steps will look as shown in the photo. Spiral staircases usually do not have risers.
h1 = 19 cm, h2 = 44 cm, d = 1 m
Knowing the dimensions of the steps, you can calculate the fillets used to fasten them, as well as the amount of corners needed to make the fillies.
For the outer stringer you need 19 fillies (according to the number of steps) with side sizes of 15 cm and 44 cm, for the inner one - 19 fillies 15 cm by 19 cm.
Next, we calculate the length of the structure along the main lift line (Lo) and the depth of the tread (ho) in this place.
Lo = ¾×2πR1, where R1 = 2/3 R = 1.2 m therefore
Lo = ¾ × 2 × 3.14 × 1.2 = 5.6 m
ho = Lo / 19 = 30 cm
Next, you need to check the results for the forum 2h + ho = 60..65 cm. If the equation does not converge, you should adjust the height of the step and recalculate the values. In our case, everything comes together and we can move on.
Calculation of the landing
Let's calculate the dimensions of the landing of the upper floor. Taking one step, we will rise to a height of 15 cm. Having overcome 5 steps - 75 cm. If the thickness of the ceiling is 20 cm, then on the fifth step the height to the ceiling is 205 cm, which is acceptable, since the value of H1 must be at least 2 meters . That is, there can be no more than five steps under the second floor landing.
The projection of the product onto a horizontal surface will look like this: the beginning of the flight of stairs is marked with a vertical bold line. The end of the arrow points to the exit. The second floor landing is marked in white, below it are the first 5 steps.
How to correctly calculate the dimensions of a spiral staircase in a private house to the second floor
Let's look at how the design of a spiral staircase with standard dimensions is calculated. Let's say the rotation angle of the spiral staircase is 360°, the diameter is 2000 mm, and the height is 3000 mm.
First, it is necessary to determine the circumference along the center line of movement. Calculating the dimensions of a spiral staircase with your own hands should be done using the formula: L = 2mR, where r = 2R: 3. It should be remembered that the center line of movement is two-thirds away from the radius of the staircase. After the transformation, the formula looks like this: L = 4wR: 3. Substituting the results, we get: 4 x 3.14 x 1000: 3 = 4187 mm.
Secondly, you need to determine the step height of the steps. With a floor height of 3000 mm, this size in the design of a spiral staircase to the second floor can be equal to 150 or 200 mm, i.e. the number of rises will be 20 or 15.
The width of the fifteenth step can be equal to the width of 2-4 main steps. But it should be taken into account that when climbing to the first step, the total height is reduced by the height of the step, i.e. by 200 mm, which corresponds to 15 lifts. At the same time, in spiral staircases with a 360° rotation, there is a platform above your head. Therefore, with a floor height of 3000 mm, it is necessary to build a platform 4 steps wide. This means that in the fourth stage the overall height will be reduced by 800mm, but will still maintain a safety clearance of over 2000mm overhead.
When correctly calculating a spiral staircase to the second floor, it is important to determine the width of the tread along the center line of movement. The following formulas apply here: 2h + b = 600-650 mm and h + b = 460 mm
By transforming the formulas (b = 600-650 mm - 2h and b - 460 mm - K) and substituting the value of the step height (200 mm) into them, you can calculate the width of the tread, which, based on the first formula, will be 200-240 mm, and according to the second - 240 mm.
Now we need to check whether these values correspond to those that actually exist. When dividing the sweep length of 4187 mm by 14 steps, we get 299 mm. This step is too broad. If you specify treads with a similar parameter in the project, then there will be a need to increase the step width. To check, you should make calculations using the first formula. We get: 2 x 200 + 299 = 699 mm instead of the average 620 mm. This means increasing the number of climbs from 15 to 17, which includes 16 steps and one landing.
After calculations, it will become clear that the width of the tread will be 262 mm (4187 mm: 16 steps), and the height of the rises will be 177 mm (3000 mm: 17 steps), and the first rise must be reduced by 9 mm to fit into the total height of the floor (168 mm+ 16×177 mm = 3000 mm). With such dimensions of the steps of the spiral staircase, it becomes possible to design an upper platform 5 steps wide, since they will be 1000 mm, which, with a total height of 3000 mm, will create the required margin of 2000 mm.
In general, the selection of the number of steps is carried out as follows: it is necessary to divide the total height of the floor into a certain number of rises and compare the resulting height and width of the steps with whether they are suitable for the width of the average human step. If a residue is formed during the calculations, then the height of the first step should be increased or, conversely, reduced. The possible difference will be less than 10 mm, which will be practically unnoticeable. This assumption is justified by the fact that the height of the floor cannot be changed; it can only be adjusted by laying the floor covering, so that when divided by the height of the rises, a whole number is obtained.
It is equally important, when calculating the dimensions of the spiral staircase to the second floor, to determine the width of the step in its narrow part with your own hands. The winder steps of the spiral staircase are supported by a central post in the form of a casing pipe with a diameter of 50 mm, on which the steps are strung
In order for the stand to become more rigid and the steps to be securely fixed, sleeves with washers must be inserted between them. In this case, the pipe diameter will increase. In addition, a hole with a diameter of 50 mm should be drilled in the narrow part of each step. For greater strength of the step, it needs to be expanded, making the surface around the hole larger by the same amount (by 50 mm). It becomes clear that the width of the narrow part of the step is 150 mm.
Thus, it is possible to determine all the parameters of the tread, the width of which in the narrow part is 150 mm, along the line of movement - 262 mm, and in the wide part - 393 mm.
Based on the obtained dimensions, you can make a step, but usually they do it much simpler by connecting the markings in the narrow and wide parts. Thanks to this, the tread becomes wider, although after installation it does not exceed the calculated width, because the steps are winder.
The following is a step-by-step instruction on how to build a spiral staircase in your home with your own hands.
Calculation of the landing
In addition to calculating the staircase itself, it is necessary to calculate the dimensions of the upper opening and landing. And if everything is simple with the width of the opening - it should be 10 centimeters larger than the radius of the stairs, then calculating its length is done using a slightly more complex method.
According to GOST, the height from the edge of the opening to the step closest to it must be at least 2.05 meters. We divide this value by the height of our steps and round the resulting result up.
205 / 18.92 = 10.83. After rounding - 11.
We subtract the result obtained from the total number of steps.
13 – 11 = 2
Therefore, the edge of the upper opening should be at the same level as the 2nd step from the bottom.
The spiral staircase with a round opening looks quite interesting. Its dimensions should be 20 centimeters larger than the diameter of the stairs.
The edge of the top opening should be flush with the 2nd step from the bottom.
Metal frame production
A variant of a straight flight of stairs is offered, the price of which is within the budget range.
What can the frame be assembled from?
The most popular products for making frames with your own hands are channels, angles and profile pipes.
Metal frame from a corner for stairs
The staircase can be welded or assembled from elements, for which bolts are used. In the latter case, the structure is more mobile; if necessary, it can be disassembled and moved to another location.
A welded frame for stairs is a monolithic structure that is more reliable. However, to produce such a system, you must have skills in working with a welding machine.
In our case, a profile pipe 80 x 40 mm is used. Metal thickness - 3 mm. The frame is zigzag. The pipe sections are cut at an angle of 45 degrees, and then welded into a stepped stringer.
You can also weld at right angles by placing a horizontal part on top of a vertical one. But in this case, the hollow pipes will remain open, which is not very aesthetically pleasing.
Pipe for making a frame
Calculation of staircase parameters
Calculation of the metal frame of the staircase is the most important stage that determines the convenience, reliability and aesthetics of the structure.
To determine the length of the frame you need to measure:
- the height of the march, for which the distance between the floor of the first and second levels is measured;
- span length.
The height of our stairs is 3 m, length is 4 m.
For comfortable movement on stairs, the tread depth should be in the range of 25...30 cm, and the step height varies from 15 to 20 cm. In our case, these values will be 25 and 20, respectively. Thus, the staircase will consist of 16 steps.
Selection of engineering solution
There are many sites on the Internet that offer online calculators. But even if the calculations are done independently, the original data does not change. What will need to be determined?
The diagrams and tables below will help the reader find answers to the questions that arise.
The number of steps on the march is determined. Knowing the depth of the tread, this is easy to do:
Designing spiral staircases is a rather complicated matter, so when manufacturing it is worth using ready-made drawings. This is due to the mass of both reference and local data that must be used for calculations, so using and adapting a ready-made drawing is an ideal option. When developing drawings, not only the main indicators related to the structural features are taken into account, such as:
- wrought iron spiral staircase;
- cast construction;
- welded structure.
- area allocated for staircase construction;
- strength of the material of manufacture, since metals can have different strength indicators, depending on both the composition and thickness, welding method, etc.;
- the height to which lifting must be ensured;
- comfort level of using the stairs.
