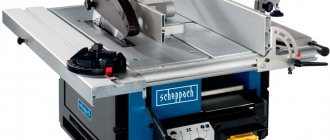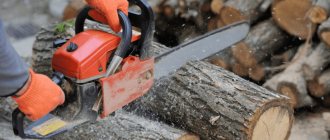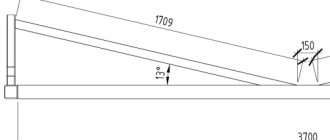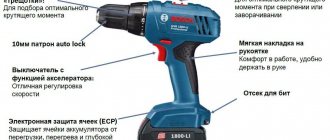The strength of the structure directly depends on the use of material such as reinforcement. Rods or wire of different sizes are welded together, thereby forming a mesh. It is used in the construction of household structures, residential buildings and other buildings. Laying masonry mesh helps increase the durability of the structure.
Scope of application of additional material: construction and finishing of structures made of brick, cinder blocks, foam blocks, aerated concrete; strengthening asphalt pavement; pipe lining; production of fences, outbuildings; strengthening the banks of reservoirs.
Purpose of materials
Reinforcing mesh for laying blocks is used to increase the mechanical strength of the structure. That is, during the shrinkage of the walls, the risk of cracks is thus reduced to a minimum. This is especially true in the first 3-4 months after completion of construction work. During the operation of the building, reinforcement with mesh is a preventive measure against the destructive consequences of tensile loads.
According to technological requirements, reinforcement is carried out in places that experience maximum pressure of various types. These include the starting and lower rows in the masonry, areas under window openings, nodal connections of individual architectural elements of the building (lintels, ceilings).
REINFORCEMENT MESH FOR MASONRY
Specifications
Official publication
Moscow Standardiform 2020
Preface
- 1 DEVELOPED by the Research, Design and Technological Institute of Concrete and Reinforced Concrete named after. YES. Gvozdev (NIIZhB named after A.L. Gvozdev) (JSC “Scientific Research Center “Construction”), Central Research Institute of Building Structures named after. V.A. Kucherenko (TsNIISK named after V.A. Kucherenko) (JSC “Research Center “Construction”)
- 2 INTRODUCED by the Technical Committee for Standardization TC 465 “Construction”
- 3 APPROVED AND ENTERED INTO EFFECT by Order of the Federal Agency for Technical Regulation and Metrology dated December 22, 2022 No. 1351-st
- 4 INSTEAD GOST R 57265—2016/EN 845-3:2013
The rules for applying this standard are established in Article 26 of the Federal Law of June 29, 2015 No. 162-FZ “On Standardization in the Russian Federation”. Information about changes to this standard is published in the annual (as of January 1 of the current year) information index “National Standards”, and the official text of changes and amendments is published in the monthly information index “National Standards”. In case of revision (replacement) or cancellation of this standard, the corresponding notice will be published in the next issue of the monthly information index “National Standards”. Relevant information, notices and texts are also posted in the public information system - on the official website of the Federal Agency for Technical Regulation and Metrology on the Internet (www.gost.nj)
© Standardinform. decor. 2020
This standard cannot be fully or partially reproduced, replicated or distributed as an official publication without permission from the Federal Agency for Technical Regulation and Metrology
Content
- 1 area of use
- 2 Normative references
- 3 Terms, definitions and designations
- 4 Types, main parameters and dimensions
- 5 Technical requirements
- 6 Acceptance rules
- 7 Control methods
- 8 Labeling, transportation and storage
f W
and
Types and characteristics of samples
On trading platforms for reinforcement you can find various types of cellular fabrics. Let's consider which mesh to use for laying bricks or blocks. Three main groups of materials are represented by the following solutions:
- Metal.
Samples of metal mesh Source m-chel.ru
For production, low-carbon cold-rolled steel blanks with a cross section of 3, 4 or 5 mm are used. According to GOST 6727 from 1980, rolled metal is marked as VR-1 - wire with a periodic cross-section. The elements are connected into a mesh fabric point by point using semi-automatic welding equipment. Finished products can additionally be galvanized (coating thickness is about 8 microns). On many samples, to ensure good adhesion of the metal to the masonry mortar, the rods have shallow notches.
- Basalt.
An example of a basalt fabric for masonry reinforcement Source legobeton.ru
The reinforcing fabric here is made from fibers that are formed from natural stone of volcanic origin. To tie together threads with a thickness of over 5 mm, clamp-type ties made of durable polyethylene are used. Additionally, by gluing, fine-grained mineral chips can be applied to the material in order to improve adhesion to the masonry mortar. The advantage of such a mesh for brickwork over its metal counterpart is mainly in its resistance to corrosion, environmental friendliness and durability.
- Fiberglass. This is an alternative, relatively low-cost solution for the construction of structures with low operational load. It is sold in rolls of various widths (usually 500, 1000 and 2000 mm). That is, you can find ready-made strips that you don’t have to cut. The plastic sheet is produced with a reinforcing polymer coating and has a monolithic structure.
Fiberglass mesh Source stpulscen.ru
Metal masonry mesh for blocks lasts more than 15 years. The material is able to withstand heavy loads (the higher the indicators, the smaller the cell size). Alternative options differ not only in their chemical inertness, but also in their lower ability to conduct heat. Craftsmen also highlight low weight, simple cutting, low cost and, to varying degrees, elasticity and tensile strength.
See also: Catalog of construction companies that have their own production of materials and components for the construction of houses
Dimensions of masonry mesh
The use of such meshes is one of the preferred options, even when additional reinforcement, it would seem, can be neglected. This reinforcing element can be made either from metal wire or cast from polymer and represent a completely ready-made solution. The dimensions of the masonry mesh determine in most cases its use, since a large one with cells of 20x20 cm is used to fasten large areas to be poured, while a small one with cells of 5x5 cm is used to strengthen various masonry.
The price of masonry mesh directly depends not only on its size, but also on the material from which it is made. In most cases, it uses wire with a thickness of 2.5 to 5 mm, which is welded to form cells of 4x4cm, 5x5cm, 10x10cm and 15x15cm, and the size of one sheet can be 200x300cm. These are the most optimal sizes for such elements, since they provide the necessary strength for various types of work. But recently, the production of polymer reinforced mesh has been launched, which, at lower financial costs, will provide sufficient strength and reliability, just like products made of metal.
metal reinforced mesh
metal reinforced mesh
masonry mesh
masonry mesh
The use of these component structures is simplified as much as possible and does not cause any difficulties during the work. If a base with an area of 5x5m is poured with concrete, then two metal meshes measuring 200x200cm, with cells from 15x15cm to 20x20cm, are placed side by side in the lower part of the future slab. After this, the space enclosed by the formwork is filled with the finished mixture to the required level, and as soon as the solution has sufficiently hardened, you will receive a strong and reliable slab.
Technological features of installation work
Reinforcement of brickwork is carried out so that the reinforcing mesh is located inside the adhesive layer. The canvas is fixed in both horizontal and vertical directions. The second option is relevant for columns and piers. There are no strict regulations for strengthening block structures, so each project is subject to separate consideration.
Recommendations for choosing the physical parameters of a 2*50*50 mm mesh for laying blocks are as follows:
- meter sheet - structures 630 mm wide or 2.5 bricks;
- similar material 500 mm wide - 2 bricks;
- the same mesh is used for walls 380 mm thick or one and a half brick blocks;
Layout of one and a half bricks with reinforcement Source yandex.net
Basalt mesh for reinforcing aerated concrete
The use of masonry mesh in the construction of aerated concrete buildings can increase the strength of the structure and prevent cracking of the walls after shrinkage of the blocks.
Shrinkage of aerated blocks occurs within 2-3 months after the construction of a house due to exposure to temperature changes and drying of materials. This process is accompanied by serious loads, which a high-quality basalt mesh will help eliminate.
It is important to determine the optimal pitch for laying the grating. This directly depends on the technology of wall construction. Experienced craftsmen advise laying the mesh through 3-4 rows of aerated concrete blocks.
In the case of reinforcing rows of aerated concrete blocks with simultaneous laying of facing bricks, it is recommended to lay the basalt product through three rows. This solution is also suitable for strengthening walls made of two gas blocks, and for reinforcing walls made of one row of blocks, the step can be increased to 4 rows.
Reinforcement diagram for aerated concrete buildings.
The pitch depends on the strength class of aerated concrete blocks. For material of class B2.0 and below, the mesh needs to be laid more often, for class 2.5 and above - less often. Laying should begin from the zero row, that is, immediately from the base.
Note! Shrinkage is typical not only for aerated concrete blocks, but also for walls made of expanded clay blocks and cinder blocks.
Briefly about the main thing
Block and brick structures are subject to reinforcement in order to increase their tensile and compressive strength characteristics during shrinkage after construction.
For transverse reinforcement of walls, columns, and the basement of the building, metal, basalt, or, less often, fiberglass mesh is used.
The mesh sheet is laid so that on each side it is covered with masonry mortar by 2-4 mm.
Depending on the type of block structure, reinforcement with masonry mesh is carried out in each row or in increments of 2-6 bricks.
When choosing a material, it is important to consider the load of the masonry and the width.
The criteria for choosing a masonry mesh are strength, material, thickness of the web, size, but not shape of the cells.
Ratings 0
Release form
All masonry mesh is sold in rolls or sheets. In the first case, products with a wire diameter of no more than 5 mm are used. If it is necessary to pack reinforcement of a larger diameter, a sheet form of release is used. The width of the mesh in rolls or sheets can be 65-380 cm, the length of the sheets is 85-900 cm.
Features of using a 50 x 50 mesh
The most popular is a mesh with 50*50 cells and a wire diameter of 1 to 5 mm. With such characteristics, the design belongs to light types of rolled metal. It is used primarily to strengthen masonry, with the optimal diameter of the rods being 3 mm.
How to use it correctly?
The mesh should be applied according to a special principle when laying or plastering. When strengthening the base between the rows, it must be connected to the mesh fabric, which is attached vertically. For the construction of small houses, cells 25*25 or 30*30 are suitable. To ensure that the mesh does not protrude beyond the structure upon completion of the pouring, it must first be applied to the wall and the strength of adhesion to the material must be determined. Then it is folded or leveled, if required.
It is not easy to carry out reinforcement alone, so such work is carried out in pairs. Each segment is joined with an overlap of 3-5 cells. And only then the mortar is poured on top and the brick (block) is laid. It is extremely important to ensure that the mesh does not move during such work, otherwise the load-bearing capacity of the entire structure will decrease. It is recommended to lay the mesh every two rows if we are talking about large materials, for example, foam blocks.
offers a large selection of masonry mesh of various sizes and applications. To select suitable products and calculate the required quantity, you can call us, and our experienced specialists will be happy to help you decide on the model.
How to calculate the weight of a material
The easiest option for determining the weight of the reinforcing mesh is to use a table in which everything has already been “calculated for you.”
| Diameter, mm | Sectional area, cm² | Weight, kg/m³ | Steel grade |
| 3 | 0,071 | 0,055 | Ordinary and high-tensile wire |
| 4 | 0,126 | 0,098 | Ordinary and high-tensile wire |
| 5 | 0,196 | 0,154 | Ordinary and high-tensile wire |
| 6 | 0,283 | 0,222 | A-III, ordinary and high-tensile wire |
| 7 | 0,385 | 0,302 | A-III, ordinary and high-tensile wire |
| 8 | 0,503 | 0,395 | A-III, ordinary and high-tensile wire |
| 9 | 0,636 | 0,499 | A-III |
| 10 | 0,785 | 0,617 | A-II, A-III, A-IV, At-IV, AV, At-V, At-VI |
| 12 | 1,131 | 0,888 | A-II, A-III, A-IV, At-IV, AV, At-V, At-VI |
| 14 | 1,539 | 1,208 | A-II, A-III, A-IV, At-IV, AV, At-V, At-VI |
| 16 | 2,011 | 1,578 | A-II, A-III, A-IV, At-IV, AV, At-V, At-VI |
| 18 | 2,545 | 1,998 | A-II, A-III, A-IV, At-IV, AV, At-V, At-VI |
| 20 | 3,142 | 2,466 | A-II, A-III, A-IV, At-IV, AV, At-V, At-VI |
| 22 | 3,801 | 2,984 | A-II, A-III, A-IV, At-IV, AV, At-V, At-VI |
| 25 | 4,909 | 3,853 | A-II, A-III, A-IV, At-IV, AV, At-V, At-VI |
| 28 | 6,158 | 4,834 | A-II, A-III, A-IV |
| 32 | 8,042 | 6,313 | A-II, A-III, A-IV |
| 36 | 10,18 | 7,99 | A-II, A-III |
| 40 | 12,56 | 9,87 | A-II, A-III |
Conversion tables m2 to kg
Welded mesh TU 14-4-1284-88
| Cell size x wire Ø | Weight 1 sq.m. in kg. |
| 16x24 light | 2,48 |
| 16x48 light | 1,99 |
| 24x48 light | 1,5 |
| 32x48 light | 1,25 |
| 32×24, 16×24 | 2,26 |
| 24x24 light | 1,97 |
| 16x24 galvanized | 2,81 |
| 16x48 galvanized | 2,24 |
| 24x48 galvanized | 1,7 |
| 32x48 zinc | 1,41 |
| 32×24+16×24 | 2,57 |
| 24x24 galvanized | 2,22 |
| TU 127500-245-00187211 | |
| 48x2.0 light | 1,01 |
Welded reinforcing mesh TU 14-4-184-93
| Cell size x wire Ø | Weight 1 sq.m. in kg. |
| 48x48x4.0 | 4,24 |
| 96x96x4.0 | 2,17 |
| 192x96x4.0 | 1,68 |
Welded mesh made of VR-1 wire and B500S reinforcement in cards (sheets) cut to 2000x6000 mm
| Rod diameter, mm | Cell size, mm | Opening, mm | Weight m2, kg. |
| 4 | 100*100 | 2000*6000 | 1.84 |
| 4 | 150*150 | 2000*6000 | 1.22 |
| 4 | 200*200 | 2000*6000 | 0.92 |
| 5 | 100*100 | 2000*6000 | 2.88 |
| 5 | 150*150 | 2000*6000 | 1.92 |
| 5 | 200*200 | 2000*6000 | 1.44 |
| 6 | 100*100 | 2000*6000 | 4.44 |
| 6 | 150*150 | 2000*6000 | 2.96 |
| 6 | 200*200 | 2000*6000 | 2.22 |
| 8 | 100*100 | 2000*6000 | 7.9 |
| 8 | 150*150 | 2000*6000 | 5.26 |
| 8 | 200*200 | 2000*6000 | 3.95 |
| 10 | 100*100 | 2000*6000 | 12.34 |
| 10 | 150*150 | 2000*6000 | 12.38 |
| 10 | 200*200 | 2000*6000 | 6.19 |
| 12 | 100*100 | 2000*6000 | 17.8 |
| 12 | 150*150 | 2000*6000 | 11.84 |
| 12 | 200*200 | 2000*6000 | 8,88 |
If tables are not at hand, then the weight can be found out by simple calculations.
- 1 meter of reinforcement = 1 m x (0.785 x L x D)
- The area of the circle is in parentheses. D - diameter.
- Specific gravity = 7850 kg/m³
In order to get the weight, you need to multiply the volume by the specific gravity.
Calculation example
We calculate the volume: 1 m x (0.785 x 0.012 m x 0.012 m) = 0.00011304 m³
We calculate the weight: 0.00011304 m3 x 7850 kg/m³ = 0.887 kg
The result obtained above will be identical to the tabular data that can be used as part of “working on errors”.
We also cannot fail to mention the specialized online calculator “ LotServisCalc ”. A convenient service allows you to obtain data in just a few clicks. He will quickly calculate the weight not only for the reinforcing mesh, which is marked there as welding, but also for any other.










