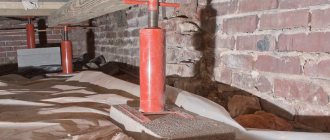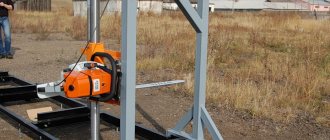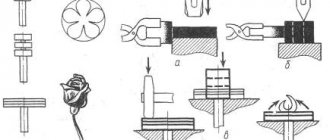February 8, 2022 Stroyexpert Home page » Foundation » Repair
Raising a wooden house to replace the foundation
The basis of any structure is the foundation. The service life of the structure depends on how this base is made. An unscrupulous approach to work at the stage of foundation construction can lead to the fact that the foundation begins to collapse.
Signs of foundation failure
It is necessary to eliminate foundation defects at the stage of their appearance. It is necessary to constantly inspect the foundation, identifying primary signs of destruction:
Visible signs of foundation destruction
- Fine cracks on the base of the building.
- Appearing destruction of finishing inside and outside the house.
- Floor deformation.
- Collapse of individual building structures.
- Changing the appearance of the foundation in certain areas.
- Formation of soil failures near the base.
Common Mistakes
If you plan to independently raise the “framework” for repair and construction work, first of all, try to prevent the following mistakes:
- The bottom trim will crack and the base will be damaged if you do not separate it and the foundation in time.
- The house can fall during the foundation repair process and lead to catastrophic consequences for both workers and the structure if you skimp on the number of jacks and install them at a distance of more than 4 m from each other.
- The building may skew, and windows and doors may jam, if the discrepancy between the sides exceeds 5 cm when lifting the building.
- The house will be less stable if you ignore the use of “heels” - special spacers between the frame and the jack.
It is best to entrust the lifting of a residential building to professionals in order to avoid various unforeseen, dangerous situations.
Causes of foundation destruction
The cause of destruction of the foundation of the house may be adverse environmental influences:
- High humidity.
- Problematic soil.
- Sudden changes in temperature.
It is impossible to predict the actions of nature, but some factors can be taken into account at the design stage.
But the cause of foundation deformation can also be the human factor:
- Incorrectly designed project.
- Incorrect type of foundation.
- Neglect of reinforcement and waterproofing when pouring the foundation.
- Use of low-quality materials.
- Failure to comply with technological construction requirements.
As a result of the influence of one or several factors, the foundation ceases to perform its functions. Therefore, it is time for repairs. Depending on the degree of destruction of the foundation of the house, repair work is carried out in two types: complete replacement of the foundation or strengthening it. In both cases, you will first have to raise the structure. To do this, you can use a crane installation and slings. But most often construction jacks are used to lift wooden houses.
What buildings can be raised?
Experienced builders, in principle, can build any type of house, even brick. However, raising a house with your own hands is only possible in the case of wooden buildings that are made of timber, logs or wood panels.
Due to the specific design, such buildings easily tolerate uneven loads, so the procedure becomes acceptable when using several powerful jacks.
Thanks to the elasticity and elasticity of wood, small distortions that appear during the operation of jacks installed along the perimeter of the building are compensated without negative consequences for the building.
In addition, a village house made of wood is relatively light in weight, which allows you to lift such a structure yourself, without the use of complex equipment or turning to qualified specialists.
How to lift a wooden house using jacks
Experienced builders can carry out high-quality house lifting, but their work must be paid. To avoid unnecessary expenses for foundation repairs, you can raise a wooden house yourself.
Required tools and materials
To work you need to prepare the following tools:
Raising the house on jacks
- Two jacks with a lifting capacity of 5-10 tons.
- Several metal plates 3-4 mm thick. Their size should be slightly larger than the cross-section of the timber or log from which the house structure is made.
- Sections of boards with a thickness of 20 mm and a length of 20-30 cm. The number of boards is selected depending on the height of the building.
- Building level.
Preparatory work
To properly lift a wooden house, it is necessary to prepare the house.
- The condition of the lower elements of the structure is assessed, if their quality is inadequate, mandatory replacement is required.
- If there is a brick stove in the house, the floor around it and the ceiling around the chimney are dismantled.
- Disconnect all communications coming from the underground.
- Buildings that do not have a rigid connection with the house are best dismantled, at least partially. Otherwise, the extension is fixed and raised along with the house.
- Swing windows and open doors to prevent them from being distorted and damaged.
- The lower crowns of the house are fixed using metal brackets. Similar actions are carried out in all problem areas of the building. This will help protect the structure from falling apart.
Raising a house: sequence of actions
Lifting a house must be approached with great responsibility, consistently performing the necessary actions.
The process of lifting a house on jacks
- First, determine the installation location of the jacks. They can be placed around the entire perimeter. However, experts recommend lifting wooden structures from corners. At the same time, the adjacent corners of the house are raised.
- Next, a niche is hollowed out in the foundation to install the jack.
- It is best to install the jack on a sheet of metal that will not crumble from the stop and will evenly distribute the load. The jack must fit freely into the opening prepared for it.
- Now they slowly raise the house in both corners. It is advisable to lift the structure by 2-3 cm at one time.
- Prepared cuttings of boards are placed in the space created between the house and the foundation. In this case, longer pieces are taken first so that at the end of the lining process they form a truncated pyramid. This design is more stable. Supports must also be installed in places where there are partitions.
- After installing the shims, the jacks are removed and moved to the next corners. A similar process is followed here.
- The house is raised sequentially with the same amount of lift in all places until the required value is achieved. Each round of ascent is accompanied by an inspection of the structure. Cracks should not be allowed to form or create a visible slope in the house.
When the need arises
Most often it is necessary to raise a wooden house when problems arise with the foundation. Our towns and villages still have a lot of houses that were built 40-50 years ago. At that time, few people in private construction strictly adhered to building codes. They built it as best they could, from what they had. That’s why the foundations of those years are gradually being destroyed, and the houses are being distorted. So the need arises to raise a wooden house in order to replace or restore the foundation.
But it's not just old houses that have foundation problems. Newly built houses also have errors during construction:
- insufficient depth of the strip foundation, which causes the foundation to become covered with cracks during heaving;
- insufficient waterproofing, which leads to dampness in the house;
- the base is low, and because of this it is cold in the house and it is impossible to insulate it, since a very low underground floor does not make it possible to carry out any work.
There are many more mistakes, but these are the most common. In all cases, repairs, upgrades or replacement of the foundation are required, which means that the house must be raised.
A wooden house is most often raised to reconstruct or replace the foundation.
The second common reason why it is necessary to raise a wooden house is that the first crowns of the log house have rotted. The result is the same: the house settles, and the further it goes, the more. The rot continues to spread. Therefore, the frame is raised, after which the old rotten crowns are removed, replacing them with new ones. There is no other way to repair the log house.
And the third reason is the need to move the building. This situation does not occur so often, but it also happens. Sometimes an unsuccessful site is chosen for the construction of a building, then they put a new foundation in another place and drag the house. But first you need to lift it, then install rollers - special ones with rollers or cutting pipes - and then transport it somewhere. Sometimes the decision is made to move a house due to problems with the foundation. But at the same time, there is no desire to live in a house that stands on “chicken legs” all the time of renovation.
Dismantling the old foundation
Dismantling the old foundation
To pour a new foundation, it is necessary to dismantle the old foundation. To do this, you can use a sledgehammer or a jackhammer. The old foundation must be demolished to the ground. The pieces of concrete that are formed during the work process are collected in one place. In the future, they can be used when pouring a new foundation or taken to a landfill.
Restoration of the lower crown
If the lower crown of the wall was removed due to dilapidation, do not forget to restore this belt. To do this you will need a prepared log or timber. We lay them on a new base.
We cut out the places where the jacks are installed; after removing them, the missing parts will be inserted into place. But if the lifts are only in the corners, then there will be no problems. We carefully insulate the gaps between the beams with caulk, flax-jute or padding polyester.
Now we lower the jacks at the same speed as we raised them - 2 cm from each corner. After removing the mechanisms, if necessary, insert the sawn parts of the first tier, insulate and close all the holes.
Construction of a new foundation
The construction of the foundation under the house is carried out in the following order:
- Using a shovel, dig a trench 50-70 cm deep along the entire perimeter of the house. The width of the trench should exceed the thickness of the walls by 15-20 cm.
- A sand cushion is installed at the bottom of the trench. To do this, pour a 10-15 cm layer of sand, moisten it and compact it. This will ensure that the foundation loads evenly on the ground.
- Now you can build formwork using strong and even material. It can be plywood, tin or wooden board. The formwork is installed directly in the trench.
- To ensure the strength of the base inside the formwork, it is necessary to build a frame of reinforcement. The reinforcement rods are tied with soft wire or connected by welding.
- The main step is pouring the concrete solution. High-quality concrete is mixed from cement, sand and small crushed stone in a ratio of 1:3:2 with the addition of water until the consistency of thick sour cream. Thoroughly mixed concrete is poured into the formwork.
- The poured foundation is left for several hours to allow the concrete to set.
- Now you can carefully remove the formwork, and fill the free space with earth and compact it.
- For concrete to gain sufficient strength, you need to wait 3-4 weeks. Only after this can further construction work be carried out.
Preparing the bottom frame of the wall
In order for the house to withstand the rise without destruction, it is important to check the condition of the lower frame in order to identify its weakness. If the log is rotten or dry, it must be replaced or dismantled before installing the jacks. You can make a cut under the lifting mechanism to a whole log through the defective one.
In general, before starting work, you should check the entire lower tier: tap it, identify weak logs. To this end, you may need to hire a professional to accurately diagnose the condition of the walls.
Preparatory work
There may be several reasons why a house should be raised to a certain height: destruction of the foundation, constant dampness of the base or an increase in its size, as well as replacement of the lower crowns of the house. To perform this work, you will need empty space between the building and the foundation. But first the house must be prepared.
List of mandatory actions before raising a building:
- simplify the structure as much as possible - remove furniture and things;
- disconnect the building from utilities - water supply, sewerage, gas and electricity;
- make sure that the lifting of the building will not be hampered by foreign objects - tree branches, power line wires, etc.
After this, you can begin the main stage of work.
Hydraulics: features, advantages and requirements
The hydraulic type of lifts differs in design (single and double plunger jacks) and type of drive (manual intermittent action or electric continuous action). You should definitely take an electro-hydraulic jack with you if you plan to travel long distances, but before purchasing you should familiarize yourself with its drawing, functions and main components.
In order for a hydraulic transmission jack to function optimally, it needs a liquid, for which experienced specialists recommend using machine oil. Due to the unique design of the ratchet, heavy loads can be lifted to great heights. Hydraulics should be used to repair cars in the garage, and its advantages include the following:
- sustainability;
- smooth operation;
- accuracy of vehicle installation at the required level;
- ease of use and high load capacity, due to which you can even pull trucks.
Note! It is strictly forbidden to leave the car on a jack during operation, even if it is the most reliable and stable one. For these purposes, you need to use special supports, which are often wheels or logs.
Hydraulic jack. Before purchasing hydraulics, you need to familiarize yourself with its disadvantages, which include the large weight and dimensions of the device, due to which it will be inconvenient to carry it in the trunk
You also need to ensure that there is no oil leakage, and use only one position to store the jack
Before purchasing hydraulics, you need to familiarize yourself with its disadvantages, which include the large weight and dimensions of the device, due to which it will be inconvenient to carry it in the trunk. You also need to ensure that there is no oil leakage, and use only one position to store the jack.
As for the pick-up height of the mechanism, it must correspond to the vehicle’s ground clearance, which is the distance from the surface of the earth to the bottom of the car. Hydraulics have a large lifting height, so they are not suitable for repairing passenger cars with low ground clearance (only if it is possible to lift the car first). Popular hydraulic jacks are represented by rolling and bottle mechanisms.
General information
But the topic of this note is not how the two technologies differ and which will be better. At one time, there was quite a lot of debate on forums about the fact that the platform is inconvenient specifically because in order to lift a very heavy piece of wall and put it in a vertical position, it is important to involve several people.
In fact, when building from a dry board, a couple of people can easily lift a 6-meter wall (if it was not covered with slabs). It turns out that 2-3 people are usually enough so that the issue of raising the walls when lining up along the platform does not worry you. And yet, sometimes it happens that there are no assistants nearby, or the wall is much heavier (longer, or lined with heavy slabs, etc.). in this case, the following type of device will come to the rescue.
Installation of jacks and their correct position
Before replacing the foundation under a wooden house, you should understand how to properly install jacks. They are installed under the lower log, placing a board or timber under them for greater strength.
Moreover, it does not matter whether the jack rests on the ground or a concrete surface, a lining must be provided to give the device better stability
A steel plate of approximately 10x10 cm is placed under the head. The place on the log where it will rest is also treated, making it as even as possible
It is also important to monitor the level of the hydraulic device - it must be positioned strictly vertically. At the slightest tilt, work is stopped and the jack is restored to its original position.
To control the height of the rise into the ground, a rail with markings on it is installed at one of the corners of the building. Similar marks are applied to the corner itself. During the lift, based on the difference in indicators, the actual lift height is determined.











