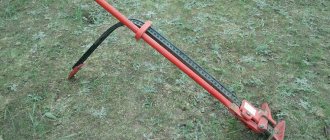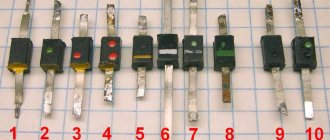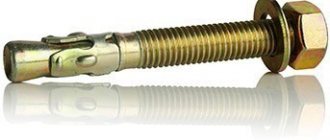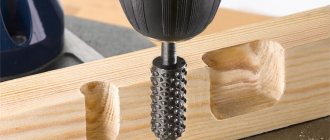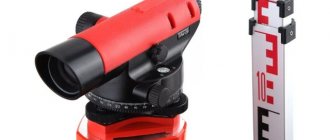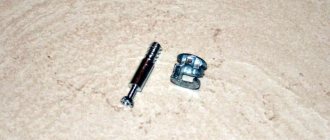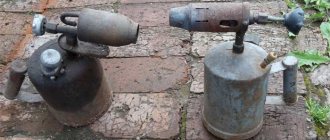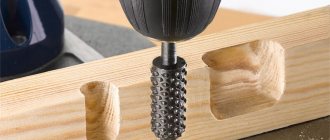To work with objects taller than a person, convenient structures are used, without which it is difficult to imagine builders, installers, electricians, telecom operators, librarians, salespeople, and gardeners. Whatever sphere of human activity related to height we undertake to consider, auxiliary equipment is used everywhere: stepladders and ladders. This is a very useful utility tool at home: try to make repairs or get something from the mezzanine, carry out roofing work, visit the attic or underground, trim trees or harvest from them without a stepladder.
What is the difference between a ladder and a stepladder?
The question often arises: what is the difference between ordinary stairs and stepladders? The answer is the lack of your own support.
A typical portable ladder is a set of steps mounted between two rails. To use the device, you need to find a second support point - lean the top edge against a wall or a tree. You must first make sure that both surfaces (horizontal and vertical) on which the structure rests are stable and non-slippery, otherwise a person may be injured.
A stepladder, unlike a regular ladder, has its own support; this design is more convenient and safe.
How does a stepladder work?
The structure consists of a ladder and a support for it, which are combined into an integral block. This is the main characteristic that all devices of this type have, but not all of them look the same.
By design, the following types of stepladders can be distinguished:
- Folding L-shaped - single-sided and double-sided. From the side, such a staircase resembles the letter “L”. The steps can be on one side only, then the other serves as a support, or on both sides, in which case both of them are working and supporting at the same time.
- Folding A-shaped stepladders - with an additional bar. A folding safety bar is something that single-sided and tall stepladders must have. Externally, this design is similar to the L-shaped one, but has an additional bar that fixes the relative position of the sides. This eliminates the possibility that the legs will move apart and the person will fall.
- Extension ladders and stepladders in the form of a cabinet or chair are low structures that can additionally serve as an interior element. When the stairs are not in use, magazines are placed on its upper platform, flower pots are placed, and people sit as if on a chair.
What other stepladders are there - transformers? These are L-shaped and A-shaped structures with movable sections that extend and fold relative to each other. When transformed, they increase their height and/or change shape. Such a model can become U-shaped, L-shaped or turn into a straight staircase.
Main stages of work
The first step is to use a grinder to cut blanks - rectangular metal plates. You need to drill two holes in them. Then the master cuts each plate in half.
At the next stage, it will be necessary to cut blanks from a round pipe 60 cm long. After this, we weld the previously cut plates to the profile pipes. We insert round pipes into the holes and scald them.
The author welds metal plates to each section, to which sections of profile pipes are welded. Thus, one section can be inserted into another.
Then cross members are made from a round pipe. All structural parts must be sanded and painted. For more information on how to make a universal transforming stepladder from a profile pipe, we recommend watching this video.
Naturally, we definitely won’t need welding if we decide to make a version made of wood.
We evaluate properties and characteristics
The main characteristics of a stepladder are height, load-bearing capacity, width of steps, material of manufacture, weight of the structure and the presence of additional elements.
For professional use, a large height, good load-bearing capacity and the presence of additional elements are required. The weight of the builder or installer along with the tool often exceeds 100-120 kg; this must be taken into account when choosing a stepladder.
Light structures weighing up to 10 kg are well suited for domestic use at home and in the office, which can be easily lifted, unfolded and folded by anyone.
Selecting a profile
Making stairs from metal has been around for a long time, and this is not a new idea at all. When choosing this design, special attention was paid to the metal corner and channel.
The assembly principle that has been used for years:
- Two channels were placed parallel to one another;
- Using a metal corner, the contours between the channels were welded;
- A step made of wood or a metal relief structure was attached.
Judging by many years of practice, we can say that the use of a metal corner is short-lived, since it deforms under the influence of loads. They found an alternative to the metal corner, and this is a metal profile.
Hint: It is best to use a square metal pipe with a cross-section of 40*60 for stairs; this is the most suitable option. If you use a pipe with a smaller cross-section, the result will be the same as in the case of a corner, but if you choose very large ones, they will look ugly and rough.
Advantages of a staircase made of metal profiles:
An interfloor staircase is a highly complex structure that requires competent calculation. Errors made during design significantly reduce not only the convenience, but also the safety of the product. As a rule, a staircase from a profile pipe is made by professionals who are thoroughly versed in the specifics of designing staircase structures. It is quite possible to make a staircase from a profile pipe, the main thing is to create drawings and perform the calculations correctly.
What materials are stepladders made from?
Most often they are made of metal: steel, aluminum. Which stepladder is better, aluminum or steel, depends on how you plan to use it. Steel is harder and stronger than aluminum and can withstand higher loads. Aluminum weighs less and is easy to carry and install. Therefore, professional stepladders are usually made of steel. Household appliances, especially low-rise ones, can be made of aluminum.
The second most common material is plastic. It is used to produce low, good quality stepladders for homes, offices, and libraries. Wooden stairs are the least common. These are massive professional structures for builders, painters and plasterers.
Parts of the supporting structure
Basic type and dimensions of a small stepladder.
The supporting elements are cut off from the timber. It, just like the slats, must be of good quality, without chips, cracks or other damage that could impair the reliability of the stepladder in the future. If you still cannot avoid using the knotty part, then perhaps there is a need to revise the design of the staircase, which will allow for a more rational use of the source material. The final distance between the supporting parts must be such that the previously manufactured seat can be accurately secured.
The supporting part is a combination of 5 pieces of bars, 2 of which are main, and 3 are connecting. Two of the fastening parts are placed perpendicular to the main ones. They form a rectangle, and one is attached diagonally. This connection provides the necessary rigidity of the structure.
They can be connected using a specially made tongue-and-groove joint or self-tapping screws and a screwdriver. If fastening is used without the use of metal elements, then after making the groove and tenon, it is better to glue these parts before assembly. After this, it is advisable to place the entire assembled structure between 2 boards, which will hold it tightly until the glue completely hardens.
Additional stepladder parts
- Hanging step - serves as a temporary shelf for books, documents, tools and additional support for the feet.
- Hooks - used for hanging containers of paint, boxes of supplies, and baskets for harvesting.
- Railings - make it easier to go up and down the stairs. Recommended for people who are uncomfortable at heights without hand support.
- Foot platforms are plates that are attached under the legs of a stepladder to prevent slipping and increase the stability of the structure.
- Jack stands are temporary extensions of supports; they are used to ensure a stable position of a stepladder on inclined surfaces.
- Wheels with locks make it easy to move heavy ladders. When working on a stepladder, they are moved to the side and mechanically fixed in this position.
Signs of a quality product
Reliable stepladders are manufactured in factories and undergo quality control. External signs of such products:
- Completeness of description - the manufacturer must indicate the material from which the product is made, its height and weight.
- Actual compliance with the description - deviations of parameters should not exceed 5% of the specified value.
- Availability of accompanying documentation - there must be instructions for using the step ladder and information about the warranty.
Quality products are always labeled with the manufacturer's name.
Main settings
A metal staircase made from a profile pipe will be perfectly manufactured with proper design, if the engineer has selected in advance:
— Number of spans; — The value of the slope angle, which does not change for each span. Their number does not matter, the main thing is the unity of the indicator; — Span height; — Characteristics of steps: width, number, height; — Method of connection in the presence of at least two spans (winder steps or platform); — Dimensions of the opening for the stairs.
The calculation is based on individual measurements, since they will differ in a particular room. A metal frame for a staircase made from a profile pipe must be created taking into account the average step length. Otherwise, using the stairs will be uncomfortable.
Another important aspect for a person is the choice of step parameters. Having taken all measurements and performed calculations, you need to draw a drawing, indicating all the dimensions of the final structure.
Let's consider options on how to make a staircase from a profile pipe. The type of construction in all cases is kosour. The type of staircase can be absolutely any: straight, rotary or spiral. It depends on your home design and interior design.
